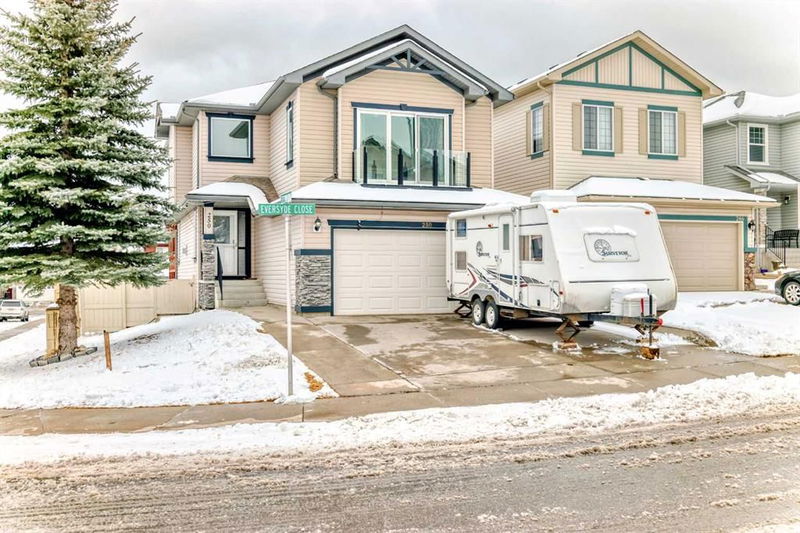Caractéristiques principales
- MLS® #: A2207608
- ID de propriété: SIRC2351803
- Type de propriété: Résidentiel, Maison unifamiliale détachée
- Aire habitable: 1 867,60 pi.ca.
- Construit en: 2005
- Chambre(s) à coucher: 4
- Salle(s) de bain: 3+1
- Stationnement(s): 5
- Inscrit par:
- Real Estate Professionals Inc.
Description de la propriété
Discover the epitome of family living with this extraordinary 4-BEDROOM, 3.5-BATHROOM home, perfectly situated on a desirable CORNER LOT. Steps from Evergreen SCHOOL Elementary and directly across from a lively PLAYGROUND, this 2672.8 sq ft residence melds comfort with convenience. Enjoy enhanced views with UPGRADED TRIPLE PANE WINDOWS on two sides and a NEW PATIO DOOR leading to the upper balcony. The backyard features a RUBBER PAD, ideal for child care, offering a SAFE PLAY area for KIDS. The master ensuite invites relaxation with a luxurious corner soaker tub and separate shower. Culinary enthusiasts will appreciate the modern kitchen, complete with a high CFM hood fan and sleek French door fridge. Unwind by the sophisticated stone surround corner FIREPLACE or bask in the UPGRADE LIGHTING and smart wiring throughout. Stay comfortable all year with a high-efficiency 2-stage FURNACE and WATER HEATER, both REPLACED just 4 years ago. The CENTRAL AIR CONDITIONING and CENTRAL VACUUM systems add modern convenience, while the additional SUNROOM offers relaxation and versatility. Uniquely, this property houses an running HOME BASED CHILD CARE BUSINESS, licensed and APPROVED under Family Child Care Program, offering an ENTICING BUSINESS OPPORTUNITY. Embrace a lifestyle enriched by proximity to schools and community amenities. Own this exceptional property, where HOME and BUSINESS seamlessly INTEGRATE. Schedule your viewing today and explore ENDLESS possibilities!
Pièces
- TypeNiveauDimensionsPlancher
- EntréePrincipal8' 9.6" x 11' 5"Autre
- Salle de lavagePrincipal5' 6" x 8' 8"Autre
- Salle de bainsPrincipal5' 8" x 4' 6.9"Autre
- SalonPrincipal14' x 16' 2"Autre
- Cuisine avec coin repasPrincipal12' 5" x 8' 9"Autre
- Salle à mangerPrincipal7' x 11' 11"Autre
- Solarium/VerrièrePrincipal13' 11" x 12' 9"Autre
- Garde-mangerPrincipal3' 11" x 3' 9.9"Autre
- Chambre à coucher2ième étage12' 2" x 17' 11"Autre
- Balcon2ième étage9' 6" x 3' 3.9"Autre
- Chambre à coucher2ième étage11' x 9'Autre
- Salle de bains2ième étage7' 11" x 5' 5"Autre
- Chambre à coucher2ième étage10' 3" x 9' 9"Autre
- Chambre à coucher principale2ième étage12' 6.9" x 14' 3.9"Autre
- Salle de bain attenante2ième étage10' 6.9" x 7' 6"Autre
- Penderie (Walk-in)2ième étage5' 2" x 7' 6"Autre
- Cuisine avec coin repasSous-sol8' 3.9" x 14' 6"Autre
- ServiceSous-sol8' 9" x 13' 5"Autre
- Salle de bainsSous-sol7' 3" x 8' 3"Autre
- Salle de jeuxSous-sol18' 9.6" x 23' 9.9"Autre
- VestibuleSous-sol11' 6" x 13' 9"Autre
Agents de cette inscription
Demandez plus d’infos
Demandez plus d’infos
Emplacement
250 Eversyde Close SW, Calgary, Alberta, T2Y5A2 Canada
Autour de cette propriété
En savoir plus au sujet du quartier et des commodités autour de cette résidence.
Demander de l’information sur le quartier
En savoir plus au sujet du quartier et des commodités autour de cette résidence
Demander maintenantCalculatrice de versements hypothécaires
- $
- %$
- %
- Capital et intérêts 3 901 $ /mo
- Impôt foncier n/a
- Frais de copropriété n/a

