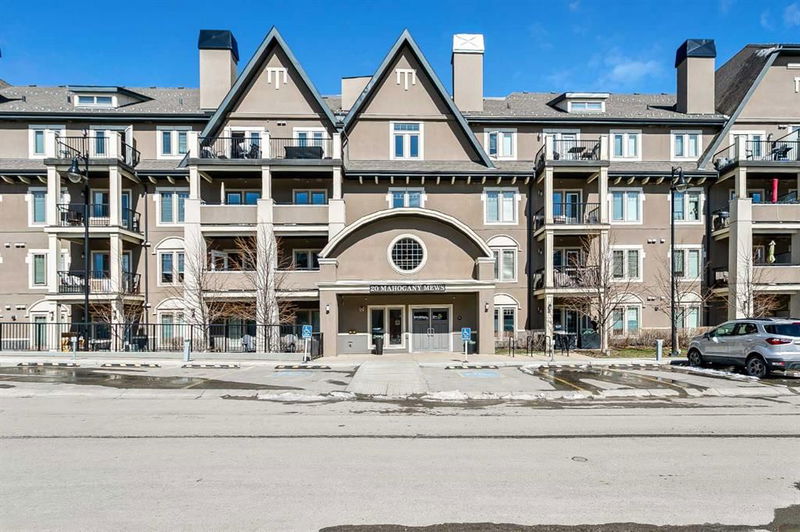Caractéristiques principales
- MLS® #: A2208003
- ID de propriété: SIRC2351791
- Type de propriété: Résidentiel, Condo
- Aire habitable: 965,46 pi.ca.
- Construit en: 2016
- Chambre(s) à coucher: 2
- Salle(s) de bain: 2
- Stationnement(s): 1
- Inscrit par:
- eXp Realty
Description de la propriété
Welcome to Sandgate at Mahogany Lake! This stunning custom-built home (not a builder spec) offers a private setting with a sunny south-facing patio, perfect for relaxation and entertaining. Designed with an open-concept great room layout, the living room, dining area, and kitchen seamlessly flow together.
The showpiece kitchen boasts high-end cabinetry, roll-out drawers, a striking QUARTZ island with breakfast bar, and upgraded stainless steel appliances. The spacious and bright dining/living area features a large picture window overlooking the south courtyard.
This home offers two large bedrooms and two full baths, each privately positioned on opposite sides of the living space, complete with generous closets and beautiful views. The second bedroom is designed for versatility, featuring a custom-built workstation, wall cabinets, and a Murphy bed.
Enjoy resort-style living with Sandgate’s 1,300 sq. ft. fitness centre, fully equipped for both cardio and strength training.
Additional highlights: Luxury vinyl plank flooring, extra storage, titled indoor parking, and more!
Book your showing now!
Pièces
- TypeNiveauDimensionsPlancher
- CuisinePrincipal14' 8" x 12' 9"Autre
- SalonPrincipal15' 9.9" x 11' 9"Autre
- Chambre à coucher principalePrincipal13' 9" x 11' 2"Autre
- Chambre à coucherPrincipal11' 6" x 9' 3.9"Autre
- Salle de lavagePrincipal7' 6" x 6' 9"Autre
- BalconPrincipal23' x 6'Autre
- Salle de bainsPrincipal7' 11" x 4' 11"Autre
- Salle de bain attenantePrincipal9' x 4' 11"Autre
- CuisinePrincipal14' 8" x 12' 9"Autre
- SalonPrincipal15' 9.9" x 11' 9"Autre
- Chambre à coucher principalePrincipal13' 9" x 11' 2"Autre
- Chambre à coucherPrincipal11' 6" x 9' 3.9"Autre
- Salle de lavagePrincipal7' 6" x 6' 9"Autre
- BalconPrincipal23' x 6'Autre
- Salle de bainsPrincipal7' 11" x 4' 11"Autre
- Salle de bain attenantePrincipal9' x 4' 11"Autre
Agents de cette inscription
Demandez plus d’infos
Demandez plus d’infos
Emplacement
20 Mahogany Mews SE #301, Calgary, Alberta, T3M 2W8 Canada
Autour de cette propriété
En savoir plus au sujet du quartier et des commodités autour de cette résidence.
Demander de l’information sur le quartier
En savoir plus au sujet du quartier et des commodités autour de cette résidence
Demander maintenantCalculatrice de versements hypothécaires
- $
- %$
- %
- Capital et intérêts 2 074 $ /mo
- Impôt foncier n/a
- Frais de copropriété n/a

