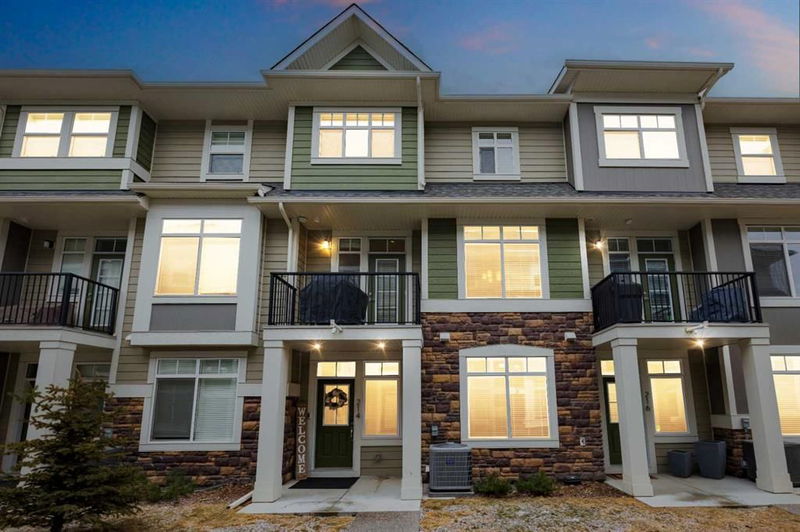Caractéristiques principales
- MLS® #: A2207048
- ID de propriété: SIRC2351786
- Type de propriété: Résidentiel, Condo
- Aire habitable: 1 781 pi.ca.
- Construit en: 2019
- Chambre(s) à coucher: 3
- Salle(s) de bain: 2+1
- Stationnement(s): 2
- Inscrit par:
- CIR Realty
Description de la propriété
Wentworth - an exclusive district in the SW community of West Springs. We rarely see such a beautifully designed townhome offered to market within the heart of Wentworth. Welcome to this 1,781 sqft, highly sought-after 3 storey complex built by Trico Homes Inc. Offering a perfect balance of style and functionality, this air conditioned home is ideal for those looking for modern living with easy access to local amenities and a quick commute to downtown Calgary. Discover a bright and spacious layout starting with a versatile entry level den; perfect for a home office, study, or fitness space. Love the wide plank engineered hardwood flooring where the living, flex space, kitchen and dining areas flood with natural light. The flex space, (currently a social area) effortlessly flows into a stylish kitchen including upgraded stainless steel appliances, built-in wall oven, gas cooktop, quartz countertops, and large island with counter seating. Adjacent to the kitchen, the dining area provides access to the front balcony, making for a great spot for your grill (gas hookup). Upstairs, the primary suite is a private retreat complete with a walk-in closet and tranquil ensuite featuring dual sinks, quartz countertops, soaker tub, and a separate shower. Two additional bedrooms, a convenient laundry area, and a well-appointed 4 pce bathroom complete the upper level. The unfinished lower level offers plenty of storage and the potential to add a fourth bedroom and full bath to suit your needs. With trendy shops, cafes, and restaurants just steps away, this home delivers both luxury and convenience. 5 minutes to Canada Olympic Park, transit, schools, or heading west to the mountains. Call for a private viewing, in one of Calgary’s premier neighborhoods.
Pièces
- TypeNiveauDimensionsPlancher
- EntréePrincipal33' 11" x 33' 3.9"Autre
- Bureau à domicilePrincipal36' 9.6" x 29'Autre
- VestibulePrincipal57' 8" x 11' 9"Autre
- Salon2ième étage48' 2" x 47'Autre
- Salle à manger2ième étage36' 9.6" x 29' 6"Autre
- Cuisine2ième étage45' 9.6" x 27' 9.6"Autre
- Salle polyvalente2ième étage28' 9" x 21' 9.6"Autre
- Salle de bains2ième étage16' 5" x 16' 5"Autre
- Chambre à coucher principale3ième étage42' 9.6" x 40' 2"Autre
- Chambre à coucher3ième étage34' 2" x 29'Autre
- Chambre à coucher3ième étage33' 8" x 30' 11"Autre
- Salle de bain attenante3ième étage27' 3.9" x 26' 3"Autre
- Salle de bains3ième étage26' 6" x 16' 2"Autre
- Salle de lavage3ième étage11' x 11'Autre
Agents de cette inscription
Demandez plus d’infos
Demandez plus d’infos
Emplacement
214 Wentworth Row SW, Calgary, Alberta, T3H 1Y1 Canada
Autour de cette propriété
En savoir plus au sujet du quartier et des commodités autour de cette résidence.
Demander de l’information sur le quartier
En savoir plus au sujet du quartier et des commodités autour de cette résidence
Demander maintenantCalculatrice de versements hypothécaires
- $
- %$
- %
- Capital et intérêts 3 266 $ /mo
- Impôt foncier n/a
- Frais de copropriété n/a

