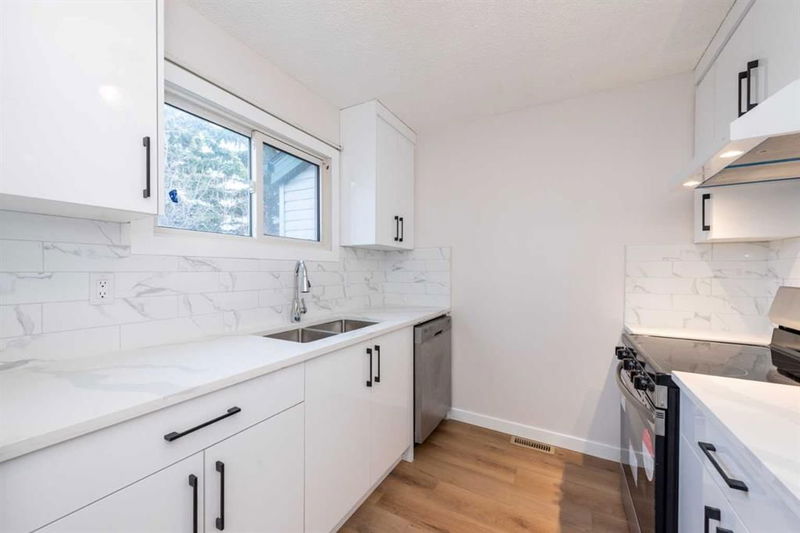Caractéristiques principales
- MLS® #: A2208236
- ID de propriété: SIRC2351778
- Type de propriété: Résidentiel, Condo
- Aire habitable: 1 121,84 pi.ca.
- Construit en: 1979
- Chambre(s) à coucher: 3
- Salle(s) de bain: 2
- Stationnement(s): 1
- Inscrit par:
- RE/MAX iRealty Innovations
Description de la propriété
This newly renovated two-story end unit is a fantastic opportunity for first-time home buyers and investors alike! Featuring three bedrooms, two full bathrooms, and a fully finished basement, this home offers space and comfort in a prime location.
The main floor welcomes you with a large entryway that leads into a spacious living room, dining area, and a fully renovated kitchen. Patio doors open to a private, fenced backyard with a deck, perfect for outdoor relaxation and gatherings. The basement provides additional living space with a sizable family room, a second full bathroom, a storage area, and laundry facilities.
Upstairs, you'll find three well-sized bedrooms and another full bathroom, making it ideal for families or roommates. This unit boasts one of the best locations within a well-maintained complex, close to schools, playgrounds, shopping centers, a community center, and all urban amenities.
Don’t miss out on this excellent investment or starter home! Schedule your viewing today to see all it has to offer.
Pièces
- TypeNiveauDimensionsPlancher
- SalonPrincipal13' 9" x 14' 9.6"Autre
- CuisinePrincipal8' x 10'Autre
- Salle à mangerPrincipal7' 9.6" x 8' 5"Autre
- Chambre à coucher principaleInférieur8' 5" x 14' 3.9"Autre
- Chambre à coucherInférieur8' 8" x 9' 9.6"Autre
- Chambre à coucherInférieur12' 3" x 14' 3.9"Autre
- Salle familialeSous-sol8' 3.9" x 13' 9.6"Autre
- BoudoirSous-sol8' 5" x 13' 9.6"Autre
- Salle de bainsInférieur6' 2" x 7' 5"Autre
- Salle de bainsSous-sol5' 6" x 6' 11"Autre
Agents de cette inscription
Demandez plus d’infos
Demandez plus d’infos
Emplacement
131 Templehill Drive NE #48, Calgary, Alberta, T1Y 4T1 Canada
Autour de cette propriété
En savoir plus au sujet du quartier et des commodités autour de cette résidence.
- 21.87% 35 à 49 ans
- 19.49% 20 à 34 ans
- 18.84% 50 à 64 ans
- 10.96% 65 à 79 ans
- 7.69% 10 à 14 ans
- 7.1% 5 à 9 ans
- 6.57% 15 à 19 ans
- 6.21% 0 à 4 ans ans
- 1.28% 80 ans et plus
- Les résidences dans le quartier sont:
- 69.66% Ménages unifamiliaux
- 23.92% Ménages d'une seule personne
- 5.66% Ménages de deux personnes ou plus
- 0.76% Ménages multifamiliaux
- 95 324 $ Revenu moyen des ménages
- 41 244 $ Revenu personnel moyen
- Les gens de ce quartier parlent :
- 64.21% Anglais
- 8.86% Anglais et langue(s) non officielle(s)
- 7.89% Arabe
- 5.08% Tagalog (pilipino)
- 4.07% Pendjabi
- 2.46% Espagnol
- 2.17% Vietnamien
- 1.99% Ourdou
- 1.86% Yue (Cantonese)
- 1.41% Français
- Le logement dans le quartier comprend :
- 54.77% Maison individuelle non attenante
- 17.42% Maison en rangée
- 12.87% Maison jumelée
- 9.67% Appartement, moins de 5 étages
- 5% Duplex
- 0.27% Appartement, 5 étages ou plus
- D’autres font la navette en :
- 10.11% Transport en commun
- 4.72% Autre
- 0.82% Marche
- 0% Vélo
- 35.71% Diplôme d'études secondaires
- 27.72% Aucun diplôme d'études secondaires
- 15.39% Certificat ou diplôme d'un collège ou cégep
- 10.97% Baccalauréat
- 7.81% Certificat ou diplôme d'apprenti ou d'une école de métiers
- 1.53% Certificat ou diplôme universitaire supérieur au baccalauréat
- 0.87% Certificat ou diplôme universitaire inférieur au baccalauréat
- L’indice de la qualité de l’air moyen dans la région est 1
- La région reçoit 196.95 mm de précipitations par année.
- La région connaît 7.39 jours de chaleur extrême (29.21 °C) par année.
Demander de l’information sur le quartier
En savoir plus au sujet du quartier et des commodités autour de cette résidence
Demander maintenantCalculatrice de versements hypothécaires
- $
- %$
- %
- Capital et intérêts 1 801 $ /mo
- Impôt foncier n/a
- Frais de copropriété n/a

