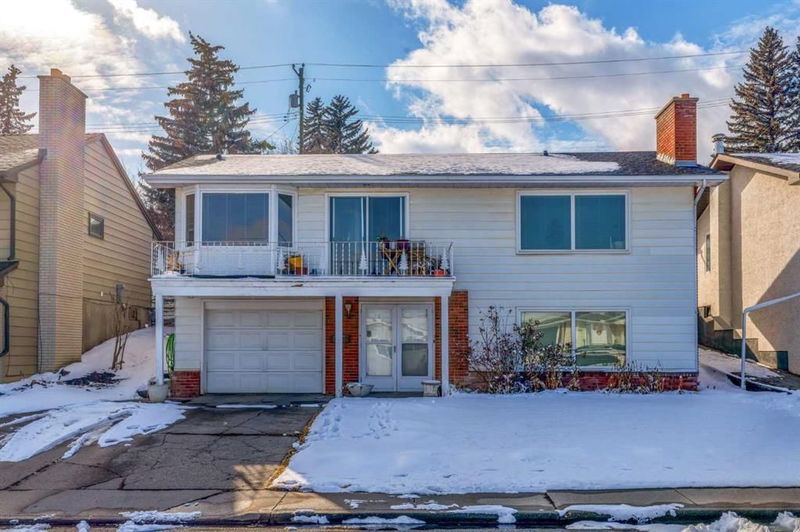Caractéristiques principales
- MLS® #: A2208159
- ID de propriété: SIRC2351775
- Type de propriété: Résidentiel, Maison unifamiliale détachée
- Aire habitable: 1 240,52 pi.ca.
- Construit en: 1965
- Chambre(s) à coucher: 3+1
- Salle(s) de bain: 2+1
- Stationnement(s): 4
- Inscrit par:
- Executive Real Estate Services
Description de la propriété
Charming Well-Kept Bungalow with Oversized Garage & Reverse Walkout Basement!
This beautifully maintained bungalow offers the perfect blend of comfort and convenience. Featuring 3 spacious bedrooms on the main floor, a reverse walkout basement with a family room, additional bedroom, and kitchen, this home is ideal for families or investment opportunities.
Enjoy the oversized garage in the back, an additional front garage, and RV parking space—perfect for those needing extra storage. The large yard and balcony provide great outdoor space for relaxation and entertaining.
Recent upgrades include a newer roof (2023) on both the main house and detached garage, newer flooring in 2023 ,a newer water tank (2023), and updated appliances, including an upstairs refrigerator, oven, dishwasher, hood fan, and downstairs refrigerator, along with a newer washer and dryer.
Located just minutes from downtown, this home offers easy access to shopping, dining, and amenities while nestled in a peaceful neighbourhood.
Don’t miss out on this—schedule a viewing today!
Pièces
- TypeNiveauDimensionsPlancher
- SalonPrincipal38' 9" x 46' 3"Autre
- Salle à mangerPrincipal26' 6.9" x 46' 3"Autre
- Chambre à coucher principalePrincipal41' 8" x 36' 9.6"Autre
- Chambre à coucherPrincipal26' 6.9" x 31' 2"Autre
- Chambre à coucherPrincipal33' 2" x 29' 6"Autre
- Coin repasPrincipal20' 9.6" x 29' 6"Autre
- CuisinePrincipal43' 3.9" x 29' 6"Autre
- Salle de bainsPrincipal13' 6" x 29' 9.9"Autre
- Salle de bain attenantePrincipal13' 6" x 16' 9"Autre
- Salle de jeuxSous-sol38' 9" x 59' 9.6"Autre
- CuisineSous-sol20' 9.6" x 21'Autre
- Chambre à coucherSous-sol42' 8" x 33' 9"Autre
- Salle de bainsSous-sol19' x 23'Autre
- VestibuleSous-sol37' 5" x 24' 11"Autre
- ServiceSous-sol42' 3.9" x 39' 3.9"Autre
Agents de cette inscription
Demandez plus d’infos
Demandez plus d’infos
Emplacement
627 Tavender Road NW, Calgary, Alberta, T2K3M5 Canada
Autour de cette propriété
En savoir plus au sujet du quartier et des commodités autour de cette résidence.
Demander de l’information sur le quartier
En savoir plus au sujet du quartier et des commodités autour de cette résidence
Demander maintenantCalculatrice de versements hypothécaires
- $
- %$
- %
- Capital et intérêts 3 125 $ /mo
- Impôt foncier n/a
- Frais de copropriété n/a

