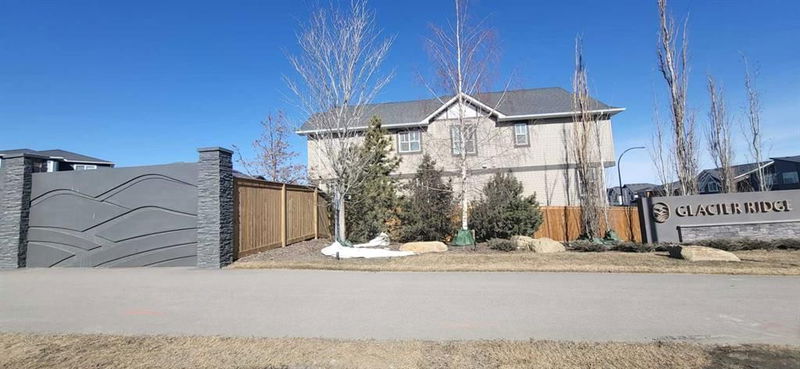Caractéristiques principales
- MLS® #: A2200769
- ID de propriété: SIRC2349806
- Type de propriété: Résidentiel, Autre
- Aire habitable: 1 813,60 pi.ca.
- Construit en: 2022
- Chambre(s) à coucher: 3
- Salle(s) de bain: 2+1
- Stationnement(s): 2
- Inscrit par:
- Grand Realty
Description de la propriété
Welcome to this Beautiful Semi-Detached CORNER LOT home, in the new family-friendly community of GLACIER RIDGE. The moment you enter this home you will be greeted by a 9ft. CEILING and a BRIGHT and SPACIOUS room that can be used as Living Room or as a HOME OFFICE. The Main floor offers a spacious OPEN CONCEPT Kitchen with elegant white cabinet, QUARTZ countertops, LARGE kitchen island, STAINLESS STEEL appliances, POWERFUL chimney hood fan and modern finishing, elegantly illuminated with pot lights. You will also find a GOOD SIZE living room and a half bath. The Upper Floor features a MASTER BEDROOM with a 4 piece ensuite equipped with a DOUBLE VANITY and a WALK-IN CLOSET designed to meet all your storage needs. There are Two additional bedrooms with EASY ACCESS to a shared bathroom, a BONUS ROOM providing additional space for relaxation and a spacious laundry room to complete this level. This home comes with a DOUBLE DETACHED GARAGE and a secluded public area right next to the property that can be occasionally used as visitor parking. The community offers easy access to all kinds of amenities, like Gym, Restaurants, Supermarkets, Walmart, major Banks, Medical Facilities and nearby shopping centers like Beacon Hill and Creekside. Don’t miss your opportunity to own this exceptional home in one of Calgary’s most exciting new neighbourhoods! Call to Book your viewing Today.
Pièces
- TypeNiveauDimensionsPlancher
- Salle à mangerPrincipal11' 2" x 11' 9.9"Autre
- Cuisine avec coin repasPrincipal16' 9.6" x 11' 3"Autre
- SalonPrincipal11' 2" x 12' 5"Autre
- Salle de bainsPrincipal4' 3" x 6' 3"Autre
- Chambre à coucher principale2ième étage15' 9.6" x 10' 6.9"Autre
- Salle de bain attenante2ième étage12' 9.9" x 7' 5"Autre
- Salle de lavage2ième étage7' 6.9" x 3' 11"Autre
- Salle polyvalente2ième étage10' 6.9" x 11' 8"Autre
- Chambre à coucher2ième étage8' 9" x 8'Autre
- Salle de bain attenante2ième étage10' 6" x 4' 11"Autre
- Chambre à coucher2ième étage10' 6" x 10' 6.9"Autre
- Garde-mangerPrincipal3' 5" x 4' 3"Autre
- Salle polyvalentePrincipal10' 11" x 10' 8"Autre
- VestibulePrincipal8' 3" x 4' 3"Autre
Agents de cette inscription
Demandez plus d’infos
Demandez plus d’infos
Emplacement
13 Edith Gate NW, Calgary, Alberta, T3R 1Z3 Canada
Autour de cette propriété
En savoir plus au sujet du quartier et des commodités autour de cette résidence.
Demander de l’information sur le quartier
En savoir plus au sujet du quartier et des commodités autour de cette résidence
Demander maintenantCalculatrice de versements hypothécaires
- $
- %$
- %
- Capital et intérêts 3 344 $ /mo
- Impôt foncier n/a
- Frais de copropriété n/a

