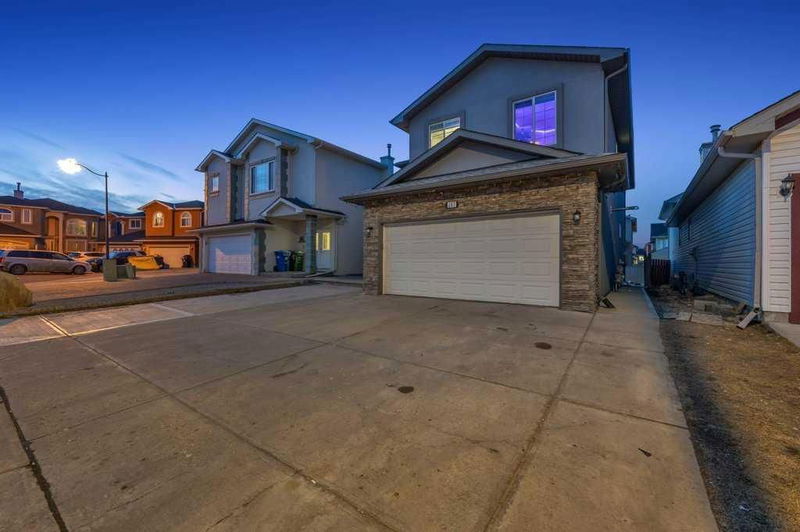Caractéristiques principales
- MLS® #: A2208122
- ID de propriété: SIRC2349781
- Type de propriété: Résidentiel, Maison unifamiliale détachée
- Aire habitable: 2 503 pi.ca.
- Construit en: 2002
- Chambre(s) à coucher: 6+2
- Salle(s) de bain: 5+1
- Stationnement(s): 4
- Inscrit par:
- PREP Realty
Description de la propriété
?This impeccably maintained two-storey home boasts over 3,500 sq ft of living space featuring 8 bedrooms, 5 full and a half bathroom, 5 Bedrooms upstairs, main floor full bathroom and a bedroom and an Illegal basement suite with 2 bedrooms and 1 and half bathroom and a lot more to explore. Main floor featuring 2 Living areas, Open to below, a bedroom and a full bathroom and a large kitchen with a Dining area. The open-concept design creates a bright and inviting atmosphere, enhanced by elegant oak woodwork, ceramic tile flooring, and knockdown ceilings. Two skylights flood the home with natural light, while the oak kitchen cabinets and stair railing add warmth and sophistication. The living room impresses with a soaring 17-foot ceiling, adding grandeur to the space. The basement, finished by the builder, includes large windows, ensuring a bright and welcoming environment. The upper level features five spacious bedrooms, including a luxurious ?Primary Bedroom with a walk-in closet and a lavish ?5-piece ensuite. A second? primary bedroom on the upper floor includes a jetted tub ensuite, offering a spa-like retreat. The professionally finished illegal basement suite offers a walk-up separate entrance, 2 bedrooms, one with a four-piece ensuite, spacious living area, separate kitchen and another 2 pc bath. Perfect for large famili?es, this home combines luxury, functionality, and exceptional craftsmanship. Don’t miss this incredible opportunity!
Pièces
- TypeNiveauDimensionsPlancher
- CuisinePrincipal13' 8" x 9' 6.9"Autre
- SalonPrincipal13' 3.9" x 12' 11"Autre
- Salle familialePrincipal14' 6" x 12' 6"Autre
- Chambre à coucherPrincipal16' 5" x 10' 5"Autre
- Salle à mangerPrincipal8' 9" x 12' 6.9"Autre
- Salle de lavagePrincipal4' 11" x 11' 8"Autre
- Salle de bainsPrincipal4' 11" x 8' 3"Autre
- Chambre à coucher principaleInférieur15' x 17' 9.6"Autre
- Chambre à coucherInférieur11' 3.9" x 11'Autre
- Chambre à coucherInférieur15' 3.9" x 10' 8"Autre
- Chambre à coucherInférieur12' 2" x 9' 3"Autre
- Chambre à coucherInférieur12' 2" x 9' 3.9"Autre
- Salle de bain attenanteInférieur10' 5" x 11' 6.9"Autre
- Salle de bain attenanteInférieur8' 11" x 5' 2"Autre
- Salle de bainsInférieur9' x 5' 2"Autre
- CuisineSous-sol8' 6.9" x 10' 3"Autre
- Chambre à coucherSous-sol15' 9.6" x 12'Autre
- Chambre à coucherSous-sol10' 9" x 10'Autre
- SalonSous-sol14' 5" x 27' 11"Autre
- Salle de bainsSous-sol5' x 10' 3.9"Autre
- Salle de bainsSous-sol4' 9" x 4' 9"Autre
Agents de cette inscription
Demandez plus d’infos
Demandez plus d’infos
Emplacement
107 Taracove Landing NE, Calgary, Alberta, T3J 4S7 Canada
Autour de cette propriété
En savoir plus au sujet du quartier et des commodités autour de cette résidence.
Demander de l’information sur le quartier
En savoir plus au sujet du quartier et des commodités autour de cette résidence
Demander maintenantCalculatrice de versements hypothécaires
- $
- %$
- %
- Capital et intérêts 4 150 $ /mo
- Impôt foncier n/a
- Frais de copropriété n/a

