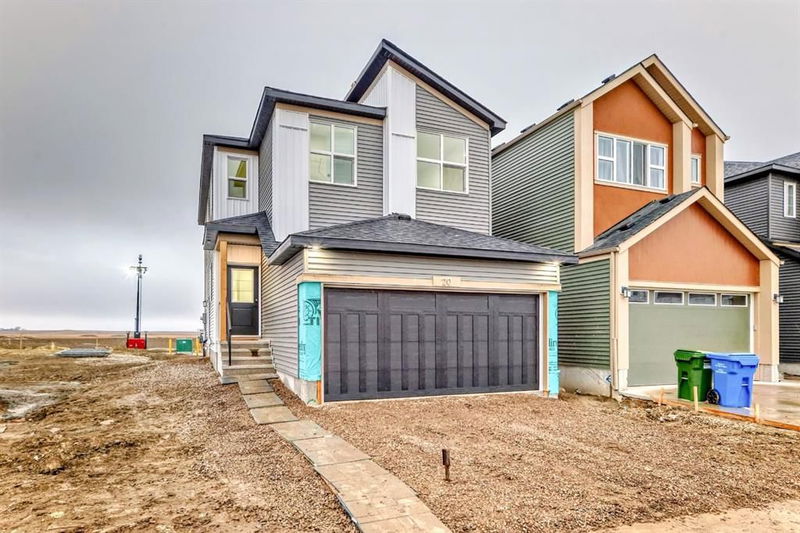Caractéristiques principales
- MLS® #: A2207844
- ID de propriété: SIRC2349740
- Type de propriété: Résidentiel, Maison unifamiliale détachée
- Aire habitable: 1 879 pi.ca.
- Grandeur du terrain: 0,07 ac
- Construit en: 2025
- Chambre(s) à coucher: 4
- Salle(s) de bain: 3
- Stationnement(s): 4
- Inscrit par:
- RE/MAX House of Real Estate
Description de la propriété
Discover this stunning home in the highly sought-after community of Lewiston! Perfectly located just minutes from Stoney Trail and the airport, this brand-new Sterling Homes masterpiece offers luxury and functionality at every turn.
Step inside to find a 4th bedroom and a full washroom on the main floor, ideal for guests or multi-generational living. The beautifully upgraded two-toned kitchen features a gas range, hood fan, spacious pantry, and stylish cabinetry, seamlessly blending elegance and convenience. The living room boasts an electric fireplace, complemented by elegant light fixtures throughout the home.
Enjoy natural light all day with massive patio doors and huge windows, while the upgraded railing and vaulted ceilings in the loft add a grand, airy feel. The primary bedroom is impressively spacious, complete with large windows and a generous walk-in closet. Secondary bedrooms are also well-sized, each featuring its own walk-in closet for added storage.With stacked laundry on the upper floor, a spacious garage, and exceptional craftsmanship, this home is the perfect blend of modern style and everyday comfort. Don't miss out on this prime location and incredible opportunity!
Pièces
- TypeNiveauDimensionsPlancher
- Salle de bainsPrincipal4' 11" x 7' 6"Autre
- Chambre à coucherPrincipal7' 11" x 8' 9"Autre
- Salle à mangerPrincipal8' 8" x 9' 11"Autre
- CuisinePrincipal11' 5" x 9' 11"Autre
- SalonPrincipal12' 2" x 10' 6"Autre
- VestibulePrincipal4' 3.9" x 6' 3.9"Autre
- Garde-mangerPrincipal5' 9.9" x 5' 3"Autre
- Salle de bain attenanteInférieur9' 5" x 5' 6.9"Autre
- Salle de lavageInférieur3' 9.6" x 3' 3"Autre
- Salle de bainsInférieur4' 11" x 8' 9.9"Autre
- Pièce bonusInférieur14' 5" x 11' 9.6"Autre
- Chambre à coucherInférieur13' 9.6" x 9' 5"Autre
- Penderie (Walk-in)Inférieur5' 5" x 6' 9.6"Autre
- Penderie (Walk-in)Inférieur7' 9.6" x 5' 6.9"Autre
- Chambre à coucher principaleInférieur12' 5" x 14' 11"Autre
- Penderie (Walk-in)Inférieur5' 5" x 6' 2"Autre
- Chambre à coucherInférieur12' 8" x 10' 5"Autre
Agents de cette inscription
Demandez plus d’infos
Demandez plus d’infos
Emplacement
20 Lewiston View NE, Calgary, Alberta, T3P 0T7 Canada
Autour de cette propriété
En savoir plus au sujet du quartier et des commodités autour de cette résidence.
Demander de l’information sur le quartier
En savoir plus au sujet du quartier et des commodités autour de cette résidence
Demander maintenantCalculatrice de versements hypothécaires
- $
- %$
- %
- Capital et intérêts 0
- Impôt foncier 0
- Frais de copropriété 0

