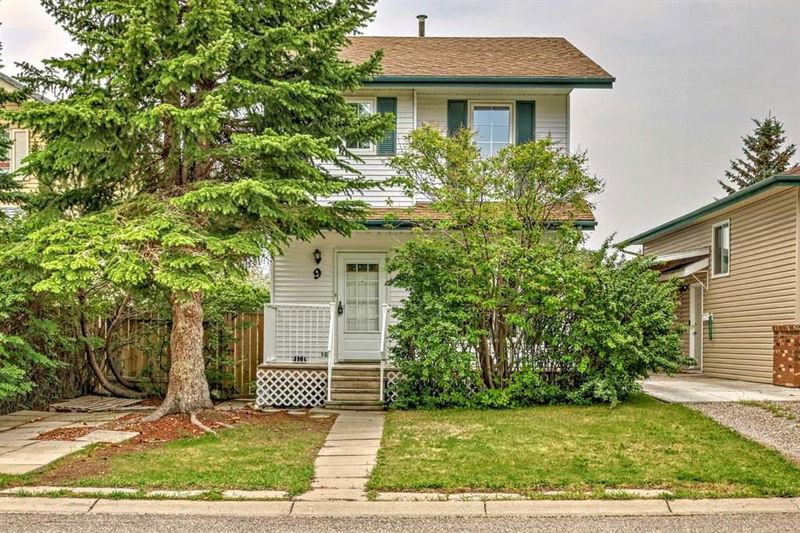Caractéristiques principales
- MLS® #: A2204656
- ID de propriété: SIRC2349730
- Type de propriété: Résidentiel, Maison unifamiliale détachée
- Aire habitable: 1 059 pi.ca.
- Construit en: 1983
- Chambre(s) à coucher: 3+1
- Salle(s) de bain: 2+1
- Stationnement(s): 2
- Inscrit par:
- RE/MAX Real Estate (Central)
Description de la propriété
Charming 2-Storey Home in the Highly Desirable Edgemont Community! This inviting home features a spacious Living Room and a modern Kitchen with a clean, minimalist design, tile backsplash, and ample storage, complemented by a convenient 2-piece bathroom on the main floor. Upstairs, enjoy the bright Primary Bedroom, two additional bedrooms, and a 4-piece bathroom. The finished basement offers a 4th bedroom, versatile flex space, laundry/utility room, and a 3-piece bathroom. Outside, you'll find mature trees, a private backyard, and a 13'4" x 12'4" deck, perfect for your personal touch. Located in a fantastic neighborhood, across from Tom Baines Junior High Schools, parks, and transit, this home is ideal for both first-time buyers and investors. Don't miss the opportunity to become part of this welcoming community!
Pièces
- TypeNiveauDimensionsPlancher
- AutrePrincipal13' 2" x 12' 3"Autre
- AutrePrincipal17' 3" x 5' 3"Autre
- CuisinePrincipal11' 6" x 10' 3.9"Autre
- Garde-mangerPrincipal2' 3" x 1' 5"Autre
- VestibulePrincipal6' 11" x 3'Autre
- Salle de bainsPrincipal6' 11" x 3'Autre
- Coin repasPrincipal5' 6" x 13' 3.9"Autre
- SalonPrincipal8' 6" x 10' 2"Autre
- EntréePrincipal6' 11" x 4'Autre
- Salle de bains2ième étage8' 9.6" x 4' 11"Autre
- Chambre à coucher principale2ième étage10' x 13'Autre
- Chambre à coucher2ième étage12' 9.6" x 8' 11"Autre
- Chambre à coucher2ième étage7' 11" x 9' 6"Autre
- Salle polyvalenteSous-sol6' 6.9" x 6' 11"Autre
- Chambre à coucherSous-sol10' 5" x 8' 9.9"Autre
- ServiceSous-sol12' 9.9" x 9' 2"Autre
- Salle de bainsSous-sol5' 2" x 5' 5"Autre
- RangementSous-sol11' 9.6" x 2' 9.9"Autre
Agents de cette inscription
Demandez plus d’infos
Demandez plus d’infos
Emplacement
9 Edgeburn Crescent NW, Calgary, Alberta, T3A 4J2 Canada
Autour de cette propriété
En savoir plus au sujet du quartier et des commodités autour de cette résidence.
Demander de l’information sur le quartier
En savoir plus au sujet du quartier et des commodités autour de cette résidence
Demander maintenantCalculatrice de versements hypothécaires
- $
- %$
- %
- Capital et intérêts 2 782 $ /mo
- Impôt foncier n/a
- Frais de copropriété n/a

