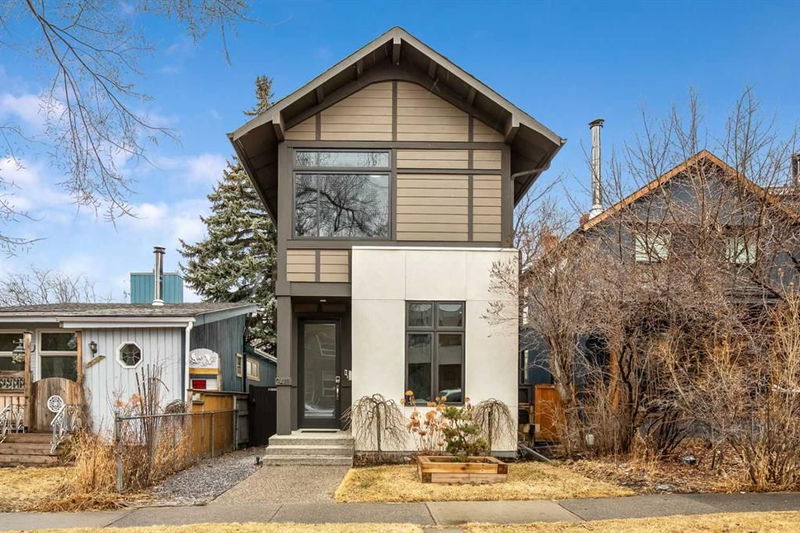Caractéristiques principales
- MLS® #: A2206604
- ID de propriété: SIRC2349722
- Type de propriété: Résidentiel, Maison unifamiliale détachée
- Aire habitable: 1 871 pi.ca.
- Construit en: 2010
- Chambre(s) à coucher: 3+1
- Salle(s) de bain: 3+1
- Stationnement(s): 2
- Inscrit par:
- Park Real Estate Associates Inc.
Description de la propriété
This stunning 4-bedroom, 3.5-bathroom residence offers 2,789 sqft of updated living space, thoughtfully designed for modern comfort. The open-concept layout boasts 9-foot ceilings on all levels, creating a bright and airy atmosphere.
At the front of the home, you’ll find a spacious office with a large window, perfect for professionals working from home.
The gourmet kitchen is a chef’s dream, featuring quartz countertops, a high-end Viking gas stove, and premium appliances. Relax in the inviting living room with a cozy fireplace, or step outside to the west-facing backyard, perfect for enjoying the evening sun while you BBQ.
Stay comfortable year-round with air conditioning, and enjoy the convenience of underground sprinklers to keep your lawn lush. The finished double detached garage provides ample space for vehicles and storage.
As a bonus, the basement is currently set up as a golf simulator, but it could easily be transformed into a home theatre or additional entertainment space. The golf simulator equipment is negotiable.
This exceptional home, updated in 2020, is move-in ready. Don’t miss your chance to make it yours!
Pièces
- TypeNiveauDimensionsPlancher
- Chambre à coucher principale2ième étage11' 6" x 13'Autre
- Salle de bain attenante2ième étage8' 8" x 10' 9.6"Autre
- Chambre à coucher2ième étage10' 3" x 11' 9.6"Autre
- Chambre à coucher2ième étage9' 9.6" x 11' 6"Autre
- Salle de bains2ième étage5' 6" x 10' 3"Autre
- CuisinePrincipal11' 9.6" x 14' 9.9"Autre
- Salle à mangerPrincipal11' 9.6" x 15'Autre
- SalonPrincipal11' x 15'Autre
- Chambre à coucherSupérieur8' 9.9" x 13' 2"Autre
- Salle de jeuxSupérieur13' 8" x 31'Autre
- Salle de bainsSupérieur4' 11" x 9' 3.9"Autre
- Salle de bainsPrincipal2' 6.9" x 6' 6.9"Autre
Agents de cette inscription
Demandez plus d’infos
Demandez plus d’infos
Emplacement
2411 26a Street SW, Calgary, Alberta, T3E2C4 Canada
Autour de cette propriété
En savoir plus au sujet du quartier et des commodités autour de cette résidence.
Demander de l’information sur le quartier
En savoir plus au sujet du quartier et des commodités autour de cette résidence
Demander maintenantCalculatrice de versements hypothécaires
- $
- %$
- %
- Capital et intérêts 4 878 $ /mo
- Impôt foncier n/a
- Frais de copropriété n/a

