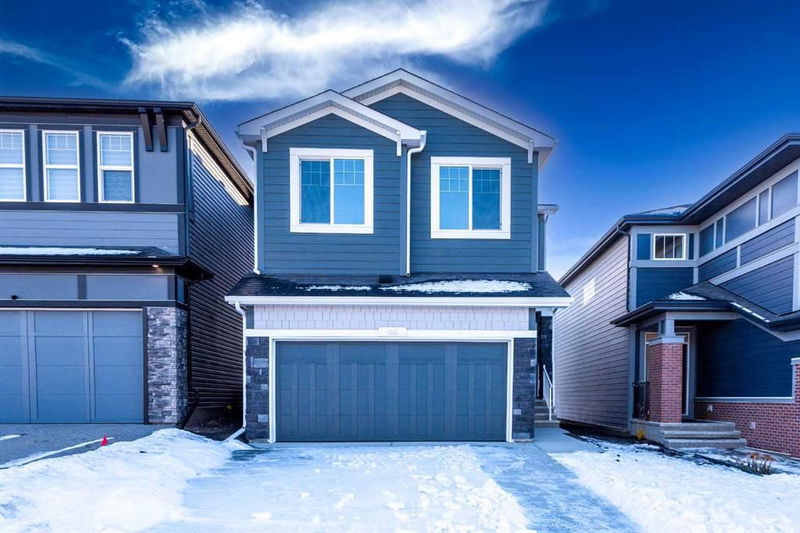Caractéristiques principales
- MLS® #: A2207949
- ID de propriété: SIRC2349689
- Type de propriété: Résidentiel, Maison unifamiliale détachée
- Aire habitable: 2 192 pi.ca.
- Construit en: 2024
- Chambre(s) à coucher: 4
- Salle(s) de bain: 2+1
- Stationnement(s): 4
- Inscrit par:
- Greater Calgary Real Estate
Description de la propriété
# SIDE ENTRANCE# FRONT ATTACH DOUBLE GARAGE# BONUS ROOM# EXECUTIVE KITCHEN # 4BEDROOMS# Welcome to your dream home! This property exudes elegance with its 9' knockdown ceilings, creating a spacious feel. The kitchen is a chef's delight, equipped with a chimney hood fan, built-in microwave, and Electric Stove. Stay cozy by the electric fireplace framed with a paint grade mantel. The paint grade railings with iron spindles add a touch of sophistication. The kitchen showcases quartz countertops, undermount sinks, and high-end appliances. The master bedroom is a sanctuary, featuring a 5-piece ensuite with dual sinks, soaker tub, and a shower enclosed by a sliding glass barn door. House features side entrance, 9 Feet basement with 2 windows and mechanical room in the corner. Don't miss your chance to own this blend of modern luxury and thoughtful design. Close to parks, playgrounds, schools and all the amenities Legacy offers! Book your showing today!
Pièces
- TypeNiveauDimensionsPlancher
- Salle de bainsPrincipal3' 9.6" x 6' 8"Autre
- Salle à mangerPrincipal13' 5" x 10' 5"Autre
- CuisinePrincipal14' 3.9" x 12' 8"Autre
- SalonPrincipal13' 5" x 12' 8"Autre
- Salle de bainsInférieur8' 2" x 7'Autre
- Salle de bain attenanteInférieur11' 3.9" x 10' 3.9"Autre
- Chambre à coucherInférieur11' 2" x 11' 11"Autre
- Chambre à coucherInférieur13' 9.9" x 9' 3.9"Autre
- Chambre à coucherInférieur14' 5" x 9' 5"Autre
- Pièce bonusInférieur10' 8" x 17' 6.9"Autre
- Chambre à coucher principaleInférieur16' 9" x 12' 6"Autre
Agents de cette inscription
Demandez plus d’infos
Demandez plus d’infos
Emplacement
66 Legacy Reach Park SE, Calgary, Alberta, T2X 0X6 Canada
Autour de cette propriété
En savoir plus au sujet du quartier et des commodités autour de cette résidence.
Demander de l’information sur le quartier
En savoir plus au sujet du quartier et des commodités autour de cette résidence
Demander maintenantCalculatrice de versements hypothécaires
- $
- %$
- %
- Capital et intérêts 3 613 $ /mo
- Impôt foncier n/a
- Frais de copropriété n/a

