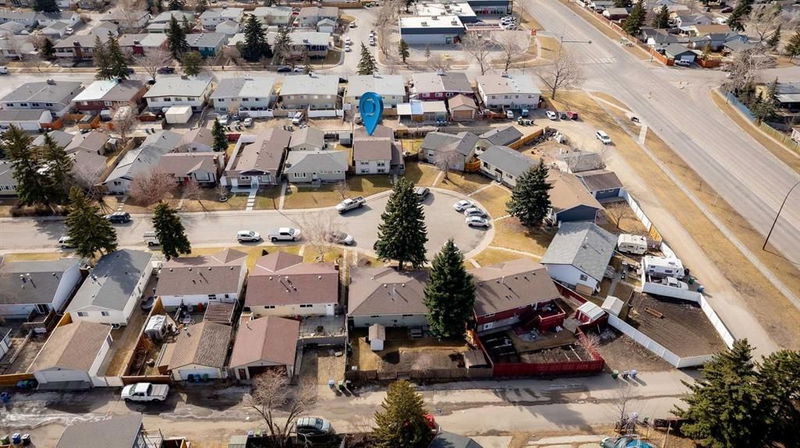Caractéristiques principales
- MLS® #: A2207534
- ID de propriété: SIRC2349622
- Type de propriété: Résidentiel, Maison unifamiliale détachée
- Aire habitable: 883 pi.ca.
- Construit en: 1975
- Chambre(s) à coucher: 2+1
- Salle(s) de bain: 2
- Stationnement(s): 4
- Inscrit par:
- eXp Realty
Description de la propriété
This beautifully maintained three-bed, two-bath home offers the perfect blend of comfort, style, and functionality. Whether you’re a first-time homebuyer or looking for an upgrade, this property is designed to impress. Step inside to discover an inviting open-concept living space, where the kitchen, dining, and living areas flow seamlessly together. Perfect for entertaining or enjoying quiet evenings at home, this layout maximizes space and natural light. The laminate flooring throughout the home adds a modern touch while ensuring durability and easy maintenance. The primary bedroom is a true retreat, featuring a walk-in closet for all your storage needs. A second bedroom and a full 4-pc bath complete the main level, offering a thoughtful layout for families or guests. Downstairs, the fully finished basement expands your living space with a third bedroom, a spacious rec room, and a three-piece bath—ideal for a growing family, a home office, or play space for the kids. This property also offers a massive garage with shop for handyman and car enthusiasts. This home provides easy access to schools, parks, shopping, and major roadways. If you're looking for a move-in-ready home that balances style, space, and convenience, this home is a must-see!
Pièces
- TypeNiveauDimensionsPlancher
- Salle de bainsPrincipal7' 9" x 7' 11"Autre
- Chambre à coucherPrincipal8' 11" x 11'Autre
- Salle à mangerPrincipal7' 11" x 11' 11"Autre
- FoyerPrincipal15' 3.9" x 6' 8"Autre
- CuisinePrincipal11' 5" x 11' 6.9"Autre
- SalonPrincipal11' 11" x 11' 8"Autre
- Chambre à coucher principalePrincipal11' 9.9" x 11' 3.9"Autre
- Salle de bainsSous-sol7' 9.9" x 6' 9"Autre
- Chambre à coucherSous-sol13' 3" x 10' 6.9"Autre
- Salle de lavageSous-sol22' 3.9" x 10' 8"Autre
- Salle de jeuxSous-sol22' 3.9" x 10' 8"Autre
- ServiceSous-sol11' x 10' 8"Autre
Agents de cette inscription
Demandez plus d’infos
Demandez plus d’infos
Emplacement
256 Dovely Place SE, Calgary, Alberta, T2B 2K6 Canada
Autour de cette propriété
En savoir plus au sujet du quartier et des commodités autour de cette résidence.
Demander de l’information sur le quartier
En savoir plus au sujet du quartier et des commodités autour de cette résidence
Demander maintenantCalculatrice de versements hypothécaires
- $
- %$
- %
- Capital et intérêts 2 929 $ /mo
- Impôt foncier n/a
- Frais de copropriété n/a

