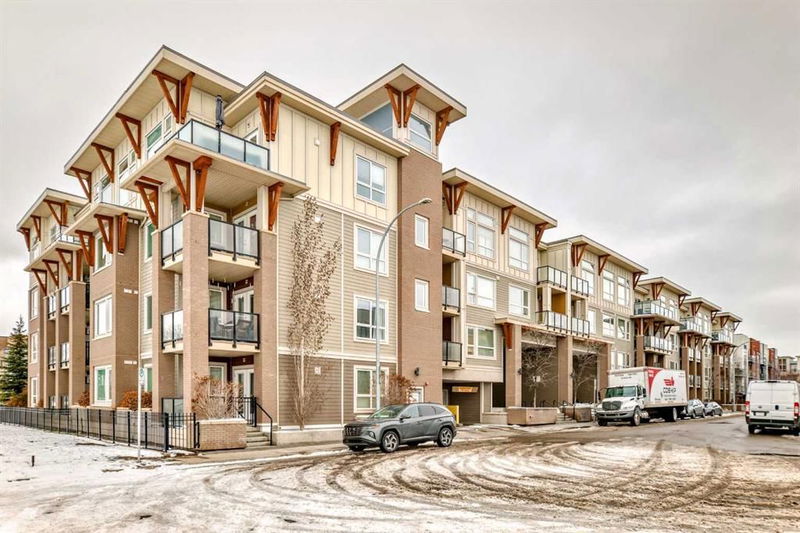Caractéristiques principales
- MLS® #: A2205568
- ID de propriété: SIRC2349615
- Type de propriété: Résidentiel, Condo
- Aire habitable: 1 032 pi.ca.
- Construit en: 2013
- Chambre(s) à coucher: 2
- Salle(s) de bain: 2
- Stationnement(s): 2
- Inscrit par:
- Century 21 Bravo Realty
Description de la propriété
Welcome to The Next located in the highly sought-after Renfrew community of Calgary! From the moment you step inside, you'll be captivated by the vaulted ceilings, creating an open and airy atmosphere that is perfect for both relaxation and entertaining.
The spacious two bedrooms are complemented by two full bathrooms one of which is an ensuite, providing ultimate comfort and privacy. Plus, there's a versatile den—ideal for a home office, library, or additional storage.
But it’s the amazing downtown skyline view from your large private balcony that truly sets this apartment apart. Whether you're enjoying a morning coffee or evening sunset, you’ll be mesmerized by the stunning vistas of Calgary's cityscape.
Cook like a chef in your modern kitchen, featuring beautiful quartz countertops, stainless steel appliances, and plenty of storage space. The open-concept living and dining area is perfect for gatherings, with natural light pouring in through large windows.
Enjoy quick accessibility to both downtown Calgary and Deerfoot Trail, making commuting or enjoying city amenities a breeze. Convenience is key with an assigned storage locker, and you’ll have peace of mind with a titled parking stall that fits two vehicles—a rare and valuable feature.
This home offers the perfect blend of luxury, functionality, and location—don’t miss out on this exceptional opportunity to call this place your own!
Pièces
- TypeNiveauDimensionsPlancher
- EntréePrincipal9' 5" x 3' 8"Autre
- Salle de bainsPrincipal7' 9.9" x 4' 11"Autre
- Cuisine avec coin repasPrincipal9' 6" x 11'Autre
- BoudoirPrincipal11' 3" x 8' 9"Autre
- Salle de lavagePrincipal3' 9.6" x 2' 9.9"Autre
- Chambre à coucherPrincipal12' 5" x 8' 11"Autre
- SalonPrincipal17' 3" x 11' 11"Autre
- BalconPrincipal9' 6" x 11' 3"Autre
- Chambre à coucher principalePrincipal12' 9.9" x 10' 9.9"Autre
- Penderie (Walk-in)Principal8' 9.6" x 5' 2"Autre
- Salle de bain attenantePrincipal7' 9.9" x 5' 5"Autre
Agents de cette inscription
Demandez plus d’infos
Demandez plus d’infos
Emplacement
707 4 Street NE #416, Calgary, Alberta, t2e3s7 Canada
Autour de cette propriété
En savoir plus au sujet du quartier et des commodités autour de cette résidence.
Demander de l’information sur le quartier
En savoir plus au sujet du quartier et des commodités autour de cette résidence
Demander maintenantCalculatrice de versements hypothécaires
- $
- %$
- %
- Capital et intérêts 2 724 $ /mo
- Impôt foncier n/a
- Frais de copropriété n/a

