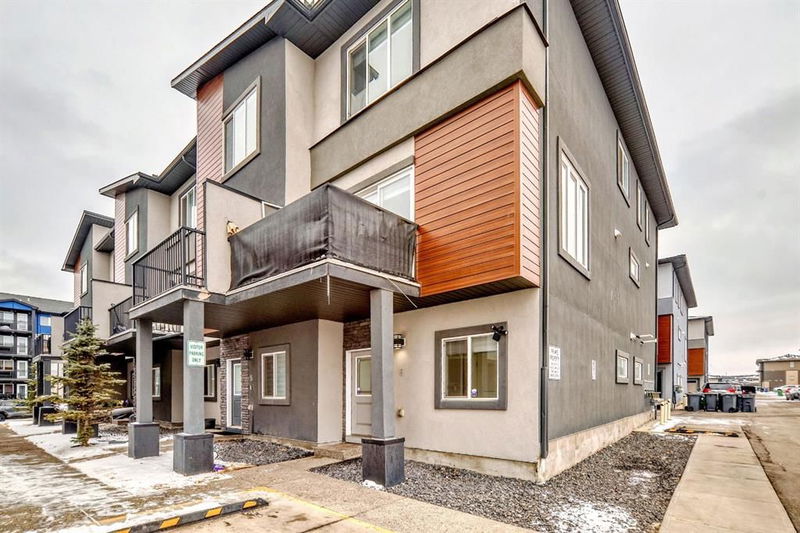Caractéristiques principales
- MLS® #: A2207408
- ID de propriété: SIRC2347528
- Type de propriété: Résidentiel, Condo
- Aire habitable: 1 924,32 pi.ca.
- Construit en: 2019
- Chambre(s) à coucher: 3
- Salle(s) de bain: 3
- Stationnement(s): 2
- Inscrit par:
- eXp Realty
Description de la propriété
Open House Saturday and Sunday, April 12-13, from 2pm-4pm. Discover the perfect blend of comfort, functionality, and modern living in this beautifully designed 3-bedroom + den, 3 full bath Corner Unit townhouse with a bonus room—ideal for families, professionals, or anyone looking for extra space. Step inside to an open concept main living area, filled with natural light and designed for both relaxation and entertaining. The well appointed kitchen features stylish cabinetry, ample counter space, and modern appliances, making meal prep a breeze. The adjoining dining and living areas create a welcoming atmosphere, perfect for gatherings or cozy nights in. Upstairs, you’ll find spacious bedrooms, including a primary suite with an ensuite bath, offering a private retreat after a long day. The additional bedrooms provide flexibility for family, guests, or a home office. Need even more space? The den and bonus room offer endless possibilities—whether it’s a home gym, playroom, media room, or extra workspace. This home also boasts a double garage (tandem) with built-in shelving, providing ample storage for tools, sports equipment, and seasonal items.
Located in a highly desirable neighborhood, you'll enjoy easy access to shopping, dining, schools, parks, and major transportation routes. With its modern design, functional layout, and unbeatable location, this townhouse is a must-see!
Don’t miss out, schedule your private showing today!
Pièces
- TypeNiveauDimensionsPlancher
- Chambre à coucher2ième étage10' x 12' 9"Autre
- Salle de bains2ième étage4' 11" x 11'Autre
- Salle à manger2ième étage7' 6.9" x 11' 5"Autre
- Cuisine2ième étage11' 3.9" x 13' 5"Autre
- Salon2ième étage15' 2" x 13' 5"Autre
- Chambre à coucher principale3ième étage12' x 15' 9.6"Autre
- Salle de bain attenante3ième étage4' 11" x 8' 5"Autre
- Pièce bonus3ième étage11' 8" x 11' 3.9"Autre
- Salle de bains3ième étage4' 11" x 8' 3.9"Autre
- Chambre à coucher3ième étage11' 5" x 12' 8"Autre
- BoudoirPrincipal7' 9.9" x 8' 6"Autre
Agents de cette inscription
Demandez plus d’infos
Demandez plus d’infos
Emplacement
135 Skyview Parade #6, Calgary, Alberta, T3N 1N6 Canada
Autour de cette propriété
En savoir plus au sujet du quartier et des commodités autour de cette résidence.
Demander de l’information sur le quartier
En savoir plus au sujet du quartier et des commodités autour de cette résidence
Demander maintenantCalculatrice de versements hypothécaires
- $
- %$
- %
- Capital et intérêts 2 539 $ /mo
- Impôt foncier n/a
- Frais de copropriété n/a

