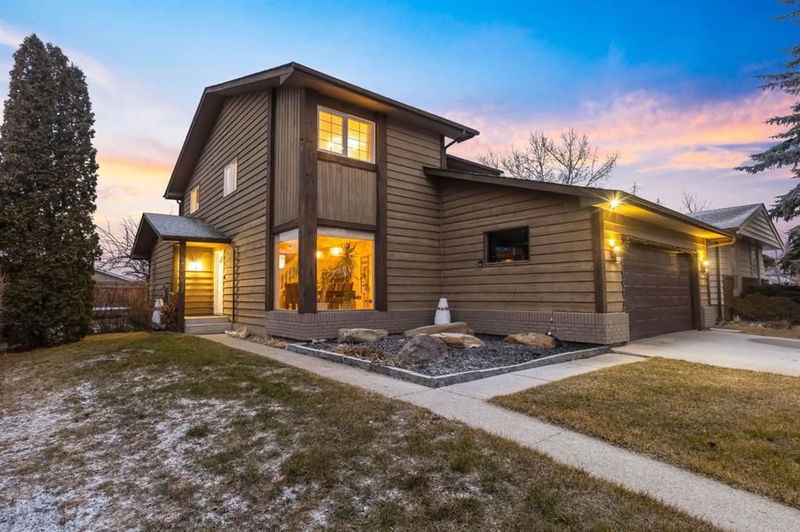Caractéristiques principales
- MLS® #: A2205633
- ID de propriété: SIRC2347513
- Type de propriété: Résidentiel, Maison unifamiliale détachée
- Aire habitable: 1 884 pi.ca.
- Construit en: 1979
- Chambre(s) à coucher: 4
- Salle(s) de bain: 2+1
- Stationnement(s): 4
- Inscrit par:
- eXp Realty
Description de la propriété
This stunningly updated home boasts over 2,700 sq. ft. of developed living space, featuring four bedrooms and 2.5 bathrooms. Nestled on a quiet street in the highly sought-after, family-friendly community of Deer Run, it is just steps from a park, local school, and recreational facilities.
Meticulously maintained and thoughtfully upgraded, this home welcomes you with refinished hardwood floors and elegant tile throughout the main level. The modern kitchen showcases a center island, quartz countertops, and stainless steel appliances, seamlessly flowing into the inviting living room, complete with a cozy wood-burning fireplace and direct access to your private backyard. A formal dining room with coffered ceilings and abundant natural light, along with a dedicated office space, complete this level.
Upstairs, you’ll find four generously sized bedrooms, including a luxurious primary suite featuring a four-piece ensuite with a jetted tub and separate shower. The fully finished lower level offers additional living space, including a spacious recreation/family room, a bonus/theater room, and a laundry area, along with ample storage.
Step outside to your backyard oasis, complete with a large deck, pergola, and a convenient gas line for your BBQ—perfect for entertaining.
Ideally located near schools, parks, shopping, and with easy access to major roadways, this home is perfect for families looking to enjoy the best of what Calgary has to offer. Don’t miss this incredible opportunity!
Pièces
- TypeNiveauDimensionsPlancher
- Salle de bainsPrincipal7' 2" x 3' 3"Autre
- Salle à mangerPrincipal17' 6.9" x 12' 6.9"Autre
- CuisinePrincipal12' x 12' 3"Autre
- SalonPrincipal12' x 16' 9.6"Autre
- Bureau à domicilePrincipal9' 6" x 11' 3"Autre
- Salle de bains2ième étage8' x 5' 9.6"Autre
- Salle de bain attenante2ième étage12' 6" x 9'Autre
- Chambre à coucher2ième étage10' 9.9" x 9' 3"Autre
- Chambre à coucher2ième étage8' 8" x 11' 3.9"Autre
- Chambre à coucher2ième étage9' 9.6" x 12' 8"Autre
- Chambre à coucher principale2ième étage12' x 19'Autre
- Pièce bonusSupérieur15' 9" x 11' 2"Autre
- Salle de lavageSupérieur7' 9" x 11' 3.9"Autre
- Salle de jeuxSupérieur20' 11" x 26' 11"Autre
- RangementSupérieur9' 3" x 7' 9"Autre
- ServiceSupérieur5' 11" x 10' 3.9"Autre
Agents de cette inscription
Demandez plus d’infos
Demandez plus d’infos
Emplacement
651 Deercroft Way SE, Calgary, Alberta, T2J 5V4 Canada
Autour de cette propriété
En savoir plus au sujet du quartier et des commodités autour de cette résidence.
Demander de l’information sur le quartier
En savoir plus au sujet du quartier et des commodités autour de cette résidence
Demander maintenantCalculatrice de versements hypothécaires
- $
- %$
- %
- Capital et intérêts 3 661 $ /mo
- Impôt foncier n/a
- Frais de copropriété n/a

