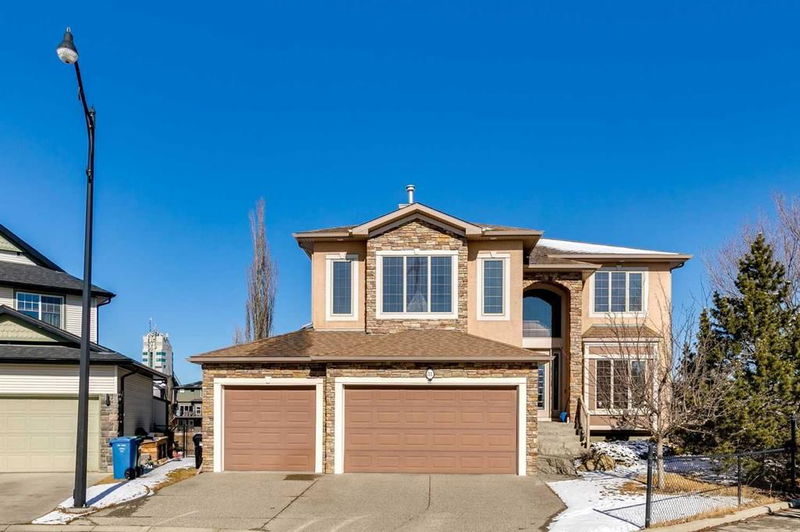Caractéristiques principales
- MLS® #: A2207406
- ID de propriété: SIRC2347488
- Type de propriété: Résidentiel, Maison unifamiliale détachée
- Aire habitable: 2 901,59 pi.ca.
- Construit en: 2005
- Chambre(s) à coucher: 3+2
- Salle(s) de bain: 3+1
- Stationnement(s): 3
- Inscrit par:
- RE/MAX Realty Professionals
Description de la propriété
WALKOUT BASEMENT l OVER 4,000 SQ FT OF DEVELOPED LIVING SPACE I TRIPLE GARAGE I
BACKS ONTO POND, PATHS, TREES I CITY VIEWS I PIE-SHAPED LOT I 5 BEDROOMS + BONUS ROOM
Outstanding fully finished 2 Storey Walkout home in an ideal location, on a quiet cul-de-sac, backing onto a pond, paths and trees. With over with over 4,000sqft of developed space, this home is perfect for the growing family. Main floor features newer Brazilian Cherry hardwood floors, new carpet throughout many other areas. Very welcoming Foyer, with formal Dining Room that could also serve as a Main Floor Office! Gourmet Kitchen has custom cabinets, granite countertops, raised eating bar, stainless steel appliances & large walk-through pantry. The Living Room has a gorgeous 3-sided fireplace creating nice ambience! Mudroom with lockers is oversized, has a door to the Pantry, also offers Laundry with countertop, sink and cabinetry – so much space! Upstairs you will find 3 large bedrooms, and an incredible Bonus Room, all Air conditioned! The Primary Bedroom, with hardwood floors, has a large walk-in closet and spa like ensuite with jacuzzi tub. The Walkout level has in-floor heating and is very functional with an open Family Room with built-in Media and a 2nd Fireplace! 2 additional bedrooms that are very large, a full bath and access to the lower patio where a covered area is private and perfect for a future hot tub! The yard is a garden oasis, with beautiful mature trees, fire pit, very private no neighbors behind or to the East! Tons of room for the kids to play or entertain with exceptional BBQs! Also the yard is equipped with an Automatic/programmable backyard irrigation system. Just don’t forget to invite me over!
Pièces
- TypeNiveauDimensionsPlancher
- Salle à mangerPrincipal12' 6.9" x 17' 3"Autre
- Coin repasPrincipal7' 6" x 11'Autre
- Chambre à coucherInférieur11' 8" x 12' 8"Autre
- Chambre à coucherSupérieur10' 9" x 12' 2"Autre
- Chambre à coucherSupérieur14' 9.9" x 15' 8"Autre
- Salle familialeSupérieur16' 6" x 24' 3.9"Autre
- Chambre à coucher principaleInférieur14' 8" x 15' 8"Autre
- Pièce bonusInférieur16' 5" x 20' 5"Autre
- CuisinePrincipal13' x 16' 6"Autre
- Chambre à coucher principaleInférieur15' 9" x 15' 9"Autre
- Salle de bainsPrincipal4' 9.9" x 6' 9.9"Autre
- Salle de bainsSupérieur5' x 9' 5"Autre
- Salle de bainsInférieur6' x 10' 9.6"Autre
- Salle de bain attenanteInférieur11' x 12' 6"Autre
- Salle de lavagePrincipal9' 6.9" x 11' 9"Autre
- Salle familialeSupérieur16' 6" x 25' 3.9"Autre
- FoyerPrincipal9' 8" x 16' 3"Autre
- BoudoirPrincipal12' 9.6" x 13' 3"Autre
Agents de cette inscription
Demandez plus d’infos
Demandez plus d’infos
Emplacement
31 Cougarstone Point SW, Calgary, Alberta, T3H 4Z3 Canada
Autour de cette propriété
En savoir plus au sujet du quartier et des commodités autour de cette résidence.
Demander de l’information sur le quartier
En savoir plus au sujet du quartier et des commodités autour de cette résidence
Demander maintenantCalculatrice de versements hypothécaires
- $
- %$
- %
- Capital et intérêts 7 080 $ /mo
- Impôt foncier n/a
- Frais de copropriété n/a

