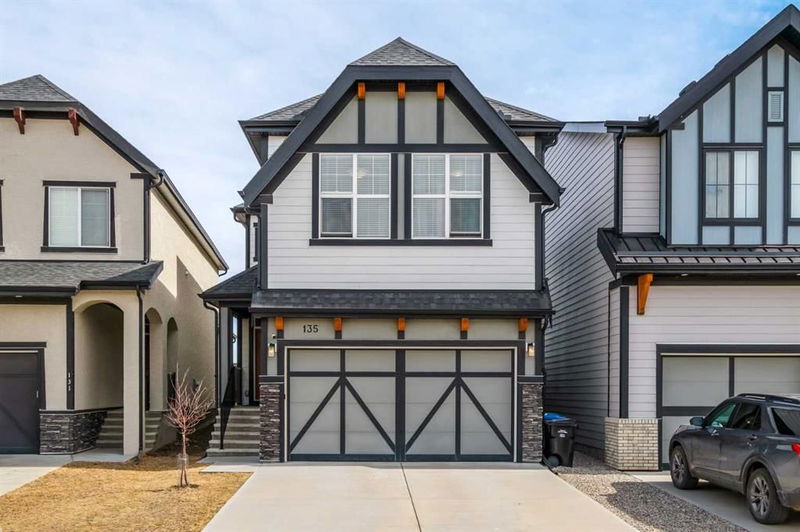Caractéristiques principales
- MLS® #: A2206828
- ID de propriété: SIRC2347453
- Type de propriété: Résidentiel, Maison unifamiliale détachée
- Aire habitable: 2 298 pi.ca.
- Construit en: 2017
- Chambre(s) à coucher: 3+1
- Salle(s) de bain: 3+1
- Stationnement(s): 4
- Inscrit par:
- Real Broker
Description de la propriété
MODERN ELEGANCE MEETS FUNCTIONAL DESIGN IN THIS FULLY UPGRADED MAHOGANY HOME! Step inside this METICULOUSLY MAINTAINED, LIKE BRAND-NEW HOME and experience upscale living with every detail thoughtfully designed. Boasting 4 BEDROOMS, 4 BATHROOMS, and a FULLY DEVELOPED BASEMENT BY THE BUILDER, this home blends everyday comfort with MODERN STYLE. Enjoy a BRIGHT & OPEN-CONCEPT FLOOR PLAN filled with STYLISH MODERN FINISHES THROUGHOUT. The GOURMET KITCHEN is a chef’s dream with HIGH-END APPLIANCES, GAS COOKTOP, sleek cabinetry, and PREMIUM QUARTZ COUNTERTOPS. The spacious dining area flows seamlessly into the BEAUTIFULLY LANDSCAPED BACKYARD, while the cozy living room with a CENTRAL FIREPLACE sets the perfect mood. Stay cool in the summer thanks to CENTRAL AIR CONDITIONING. Upstairs, a CENTRAL BONUS ROOM offers flexible living space, ideal for movie nights or a kids’ play area. The PRIMARY SUITE is a true retreat with STUNNING EAST-FACING PRAIRIE VIEWS and a LUXURIOUS 5-PIECE ENSUITE featuring a soaker tub, glass-surround shower, and dual vanities. Two generously sized guest rooms, an UPPER-FLOOR LAUNDRY ROOM, and another full bathroom complete this level. Downstairs, the FULLY FINISHED BASEMENT extends your living space with a LARGE RECREATION AREA, WET BAR, SPACIOUS FOURTH BEDROOM, and a full 4-piece bathroom, plus extra storage in the mechanical room. Stay energy efficient year-round with a DUAL-ZONED FURNACE, HUMIDIFIER & HRV SYSTEM, and NATURAL GAS WATER TANK. Outside, the REAR PAVING STONE PATIO, DECK, and LUSH GARDENS FILLED WITH FLOWERING SHRUBS create an outdoor oasis. The home’s UNBEATABLE LOCATION BACKING ONTO OPEN PRAIRIE offers tranquil views and even the occasional WILDLIFE SIGHTING. Nestled on a quiet street in the award-winning community of MAHOGANY, you'll enjoy access to a SCENIC LAKE FOR YEAR-ROUND USE, along with ABUNDANT GREEN SPACES, WETLANDS, WALKING PATHS, and convenient proximity to SCHOOLS & SHOPPING. Don’t miss your opportunity to call this STUNNING HOME your own—BOOK YOUR PRIVATE SHOWING TODAY!
Pièces
- TypeNiveauDimensionsPlancher
- CuisinePrincipal35' x 47' 3.9"Autre
- SalonPrincipal53' 9.9" x 42' 8"Autre
- Salle à mangerPrincipal47' x 31' 2"Autre
- VestibulePrincipal18' 9.9" x 24' 9.9"Autre
- Salle de bainsPrincipal0' x 0'Autre
- Pièce bonus2ième étage41' 3" x 45' 11"Autre
- Chambre à coucher principale2ième étage57' 2" x 50' 9.9"Autre
- Salle de bain attenante2ième étage0' x 0'Autre
- Chambre à coucher2ième étage34' 5" x 40' 9"Autre
- Chambre à coucher2ième étage38' x 33' 3.9"Autre
- Salle de lavage2ième étage19' 2" x 28' 5"Autre
- Salle de bains2ième étage0' x 0'Autre
- Salle de jeuxSous-sol73' 9.9" x 36' 9.6"Autre
- Chambre à coucherSous-sol43' 6" x 37' 9"Autre
- Salle de bainsSous-sol0' x 0'Autre
Agents de cette inscription
Demandez plus d’infos
Demandez plus d’infos
Emplacement
135 Masters Heights SE, Calgary, Alberta, T3M 2M8 Canada
Autour de cette propriété
En savoir plus au sujet du quartier et des commodités autour de cette résidence.
Demander de l’information sur le quartier
En savoir plus au sujet du quartier et des commodités autour de cette résidence
Demander maintenantCalculatrice de versements hypothécaires
- $
- %$
- %
- Capital et intérêts 4 003 $ /mo
- Impôt foncier n/a
- Frais de copropriété n/a

