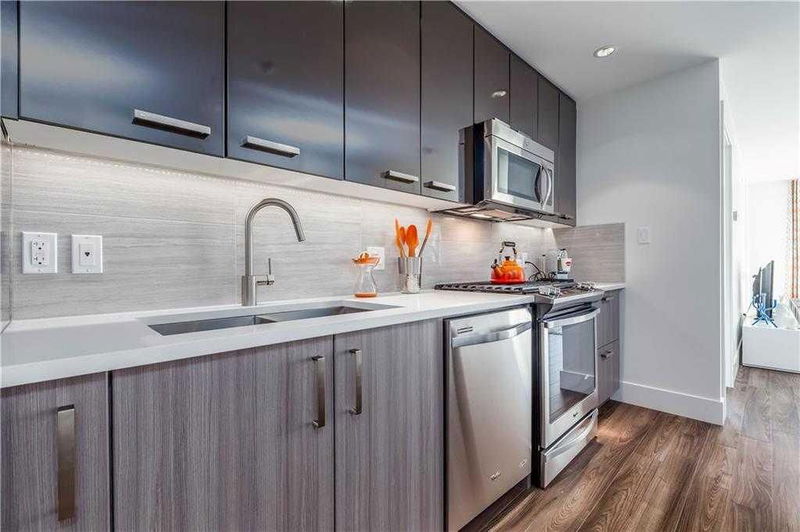Caractéristiques principales
- MLS® #: A2197120
- ID de propriété: SIRC2347414
- Type de propriété: Résidentiel, Condo
- Aire habitable: 739 pi.ca.
- Construit en: 2016
- Chambre(s) à coucher: 2
- Salle(s) de bain: 2
- Stationnement(s): 1
- Inscrit par:
- CIR Realty
Description de la propriété
Experience the ultimate urban lifestyle in this exceptional BRIDGELAND condo, featuring 2 bedrooms, 2 bathrooms, and a versatile DEN/FLEX SPACE - perfect for modern living. With breathtaking DOWNTOWN VIEWS, this unit stands out as one of the LARGER LAYOUTS available, providing an inviting environment for you to live, work, and play. Imagine cooking in your stunning kitchen equipped with a GAS CONVECTION STOVE, high-end STAINLESS STEEL appliances, sleek modern cabinetry offering ample storage, and exquisite QUARTZ countertops. The open-concept living room is bathed in natural light through oversized windows, creating an inviting atmosphere with elegant LAMINATE FLOORING. Retreat to the primary bedroom, which features a spa-like 3-piece ensuite with a glass shower, chic quartz countertops, and generous closet space. The second bedroom is thoughtfully designed for guests, roommates or as an additional workspace, with easy access to another well-appointed 4-piece bathroom. Enjoy the convenience of IN-SUITE LAUNDRY and a dedicated flex room that can serve as a home office, den, or additional storage. Step outside to your expansive BALCONY, where you can soak in one of the most stunning WEST-FACING CITY SKYLINE VIEWS. This condo also offers the luxury of HEATED, underground TITLED PARKING, convenient visitor parking within the parkade, and an assigned STORAGE LOCKER for larger or seasonal items. Experience an active lifestyle in this professionally managed building, which boasts a FITNESS GYM, secure BIKE STORAGE, and a tranquil private courtyard. With accessible elevators, you'll enjoy seamless movement throughout the building and can easily explore Bridgeland’s vibrant, growing community, known for its pedestrian-friendly streets and lush green spaces. Take a stroll or bike ride along the scenic Bow River pathway and love being mere minutes from trendy cafes, remarkable restaurants, and chic shops. This PET-FRIENDLY condo is waiting for you, pending board approval. Don’t miss out on this incredible opportunity—call now for your private viewing and make this remarkable space your new home! DISCLAIMER: Initial pictures from a previous listing used with written permission.
Pièces
- TypeNiveauDimensionsPlancher
- Chambre à coucher principalePrincipal9' 9" x 10' 9.9"Autre
- Chambre à coucherPrincipal8' 3.9" x 9'Autre
- SalonPrincipal9' 8" x 11'Autre
- Cuisine avec coin repasPrincipal9' 11" x 13' 6"Autre
- Salle polyvalentePrincipal6' 6" x 6' 9"Autre
- Salle de bain attenantePrincipal8' x 4' 9.9"Autre
- Salle de bainsPrincipal8' 5" x 4' 11"Autre
- BalconPrincipal9' 11" x 7'Autre
- Salle de lavagePrincipal5' 9.9" x 3' 3"Autre
- EntréePrincipal6' 11" x 4'Autre
Agents de cette inscription
Demandez plus d’infos
Demandez plus d’infos
Emplacement
510 Edmonton Trail NE #328, Calgary, Alberta, T2E 3H1 Canada
Autour de cette propriété
En savoir plus au sujet du quartier et des commodités autour de cette résidence.
- 39.66% 20 à 34 ans
- 26.51% 35 à 49 ans
- 16.06% 50 à 64 ans
- 7.76% 65 à 79 ans
- 3.48% 0 à 4 ans ans
- 2.37% 5 à 9 ans
- 1.99% 10 à 14 ans
- 1.45% 15 à 19 ans
- 0.72% 80 ans et plus
- Les résidences dans le quartier sont:
- 61.56% Ménages d'une seule personne
- 30.48% Ménages unifamiliaux
- 7.94% Ménages de deux personnes ou plus
- 0.02% Ménages multifamiliaux
- 110 168 $ Revenu moyen des ménages
- 59 452 $ Revenu personnel moyen
- Les gens de ce quartier parlent :
- 83.2% Anglais
- 4.04% Espagnol
- 2.93% Anglais et langue(s) non officielle(s)
- 2.07% Français
- 1.81% Yue (Cantonese)
- 1.79% Arabe
- 1.33% Mandarin
- 0.96% Vietnamien
- 0.95% Tigregna
- 0.92% Tagalog (pilipino)
- Le logement dans le quartier comprend :
- 81.04% Appartement, moins de 5 étages
- 8.32% Maison individuelle non attenante
- 3.62% Duplex
- 3.14% Appartement, 5 étages ou plus
- 3.05% Maison en rangée
- 0.82% Maison jumelée
- D’autres font la navette en :
- 9.81% Transport en commun
- 8.56% Marche
- 4.65% Autre
- 0.18% Vélo
- 31.3% Baccalauréat
- 25.22% Diplôme d'études secondaires
- 19.49% Certificat ou diplôme d'un collège ou cégep
- 10.07% Certificat ou diplôme universitaire supérieur au baccalauréat
- 7.84% Aucun diplôme d'études secondaires
- 4.05% Certificat ou diplôme d'apprenti ou d'une école de métiers
- 2.03% Certificat ou diplôme universitaire inférieur au baccalauréat
- L’indice de la qualité de l’air moyen dans la région est 1
- La région reçoit 199.58 mm de précipitations par année.
- La région connaît 7.39 jours de chaleur extrême (29.14 °C) par année.
Demander de l’information sur le quartier
En savoir plus au sujet du quartier et des commodités autour de cette résidence
Demander maintenantCalculatrice de versements hypothécaires
- $
- %$
- %
- Capital et intérêts 1 879 $ /mo
- Impôt foncier n/a
- Frais de copropriété n/a

