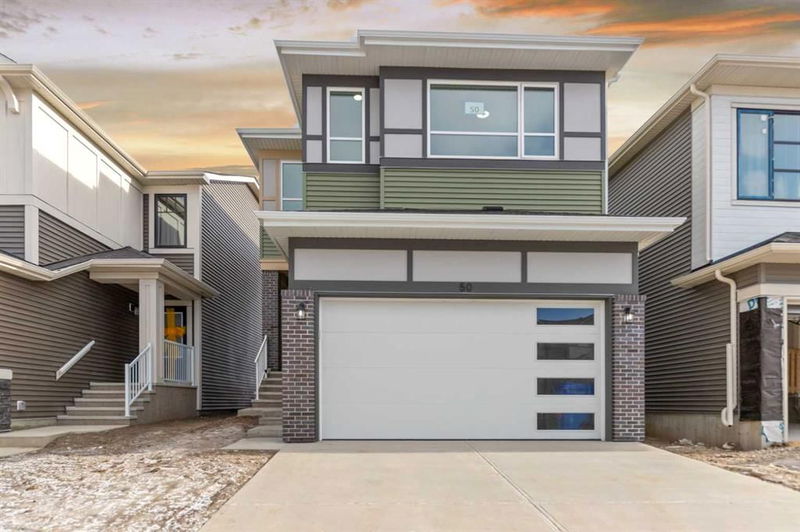Caractéristiques principales
- MLS® #: A2206966
- ID de propriété: SIRC2345325
- Type de propriété: Résidentiel, Maison unifamiliale détachée
- Aire habitable: 2 003 pi.ca.
- Construit en: 2025
- Chambre(s) à coucher: 3
- Salle(s) de bain: 2+1
- Stationnement(s): 4
- Inscrit par:
- PREP Realty
Description de la propriété
Welcome to your dream home in the community of Rangeview SE! This brand-new, spacious property offers over 2,000 sq. ft. of thoughtfully designed living space, featuring 3 bedrooms, 2.5 bathrooms, and an upper-level bonus room. A versatile den with a window on the upper floor provides the perfect space for a home office or study. The main floor boasts 9' ceilings, an inviting open-concept layout, and an electric fireplace that adds warmth and style to the living space. The extended kitchen counter with quartz counter-tops, sleek stainless steel appliances, and ample cabinetry make the kitchen a chef’s dream. With a separate side entrance, the unfinished basement offers endless potential for future customization. High 9' ceilings in both the main floor and basement enhance the sense of space and elegance. Located just minutes from the hospital, shopping centers, schools, YMCA, and public library, this home offers the ultimate in convenience and accessibility. Don’t miss this incredible opportunity—schedule your viewing today!
Pièces
- TypeNiveauDimensionsPlancher
- Salle à mangerPrincipal8' 8" x 11'Autre
- SalonPrincipal12' x 16'Autre
- CuisinePrincipal11' x 13' 9"Autre
- Salle de bainsPrincipal4' 8" x 5' 3.9"Autre
- VestibulePrincipal6' x 8' 2"Autre
- Garde-mangerPrincipal3' 8" x 4' 6.9"Autre
- Chambre à coucher principale2ième étage11' 11" x 13' 3"Autre
- Salle de bain attenante2ième étage9' 3" x 10' 3"Autre
- Chambre à coucher2ième étage9' 5" x 10' 6.9"Autre
- Chambre à coucher2ième étage9' 11" x 11' 9.9"Autre
- Salle de bains2ième étage4' 11" x 8' 3.9"Autre
- Bureau à domicile2ième étage5' 8" x 9' 3.9"Autre
- Pièce bonus2ième étage13' x 13' 8"Autre
Agents de cette inscription
Demandez plus d’infos
Demandez plus d’infos
Emplacement
50 Finch Gardens SE, Calgary, Alberta, T3S 0H8 Canada
Autour de cette propriété
En savoir plus au sujet du quartier et des commodités autour de cette résidence.
Demander de l’information sur le quartier
En savoir plus au sujet du quartier et des commodités autour de cette résidence
Demander maintenantCalculatrice de versements hypothécaires
- $
- %$
- %
- Capital et intérêts 3 588 $ /mo
- Impôt foncier n/a
- Frais de copropriété n/a

