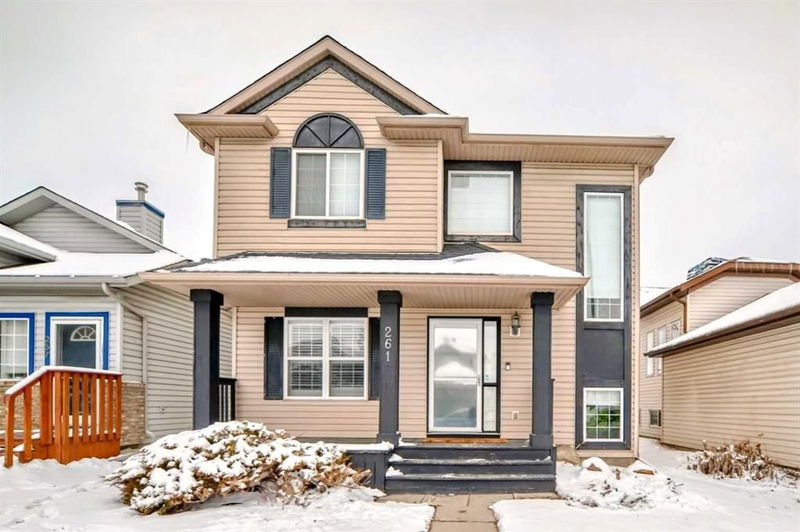Caractéristiques principales
- MLS® #: A2207031
- ID de propriété: SIRC2345303
- Type de propriété: Résidentiel, Maison unifamiliale détachée
- Aire habitable: 1 348,90 pi.ca.
- Construit en: 1996
- Chambre(s) à coucher: 3
- Salle(s) de bain: 2+1
- Stationnement(s): 2
- Inscrit par:
- RE/MAX House of Real Estate
Description de la propriété
This move-in ready home boasts a 25.5' x 23.5", heated, insulated, fully finished oversized double garage with vaulted ceilings, multiple skylights, ceiling fans, air hose hookups, 220v outlet, extensive cabinetry, and separate storage room-the ultimate for the handy man! The house itself has many upgrades featuring a stunning chef's grade kitchen! Enter to a bright, 2 storey foyer bathed in south light. To the left is a formal dining area and across the back is the stunning kitchen, breakfast nook, and family room with gas fireplace. Upstairs, there are 3 bedrooms and 2 full baths-one of which is the master ensuite. Downstairs, the fully finished lower level boasts an amazing laundry room plus a huge rec room. Out back, the fully landscaped rear yard has a huge deck plus a large storage shed. Did I mention the amazing garage? From this location, you can walk to the Harvest Hills Crossing shopping center featuring T&T supermarket and enjoy the easy access provided by bus route #300 just out back, taking you to the airport and downtown! This is a wonderful home ready for the next family to enjoy! Don't miss out!
Pièces
- TypeNiveauDimensionsPlancher
- EntréePrincipal4' 6" x 3' 9.9"Autre
- Salle à mangerPrincipal10' 3" x 10' 6"Autre
- Salle de bainsPrincipal7' 6" x 2' 11"Autre
- SalonPrincipal12' x 12'Autre
- Coin repasPrincipal7' 8" x 7' 9.9"Autre
- CuisinePrincipal11' x 10' 6"Autre
- AutrePrincipal14' 6" x 16'Autre
- Chambre à coucher principaleInférieur11' 6" x 10' 9"Autre
- Salle de bain attenanteInférieur4' 11" x 7' 2"Autre
- Chambre à coucherInférieur8' 9" x 11' 9.9"Autre
- Chambre à coucherInférieur9' 11" x 8' 9.9"Autre
- Salle de bainsInférieur5' 2" x 7' 3"Autre
- Salle familialeSous-sol21' 9.9" x 9' 3.9"Autre
- Salle de lavageSous-sol7' 8" x 9' 11"Autre
Agents de cette inscription
Demandez plus d’infos
Demandez plus d’infos
Emplacement
261 Harvest Rose Circle NE, Calgary, Alberta, T3K 4P5 Canada
Autour de cette propriété
En savoir plus au sujet du quartier et des commodités autour de cette résidence.
Demander de l’information sur le quartier
En savoir plus au sujet du quartier et des commodités autour de cette résidence
Demander maintenantCalculatrice de versements hypothécaires
- $
- %$
- %
- Capital et intérêts 3 071 $ /mo
- Impôt foncier n/a
- Frais de copropriété n/a

