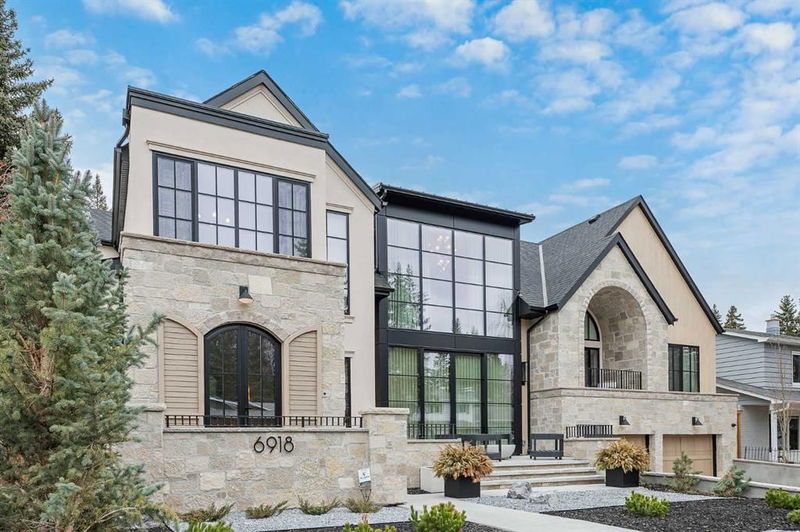Caractéristiques principales
- MLS® #: A2206556
- ID de propriété: SIRC2345269
- Type de propriété: Résidentiel, Maison unifamiliale détachée
- Aire habitable: 4 559,49 pi.ca.
- Construit en: 2023
- Chambre(s) à coucher: 3+1
- Salle(s) de bain: 5+2
- Stationnement(s): 3
- Inscrit par:
- RE/MAX First
Description de la propriété
The epitome of luxury awaits in this breathtaking 3+1 bedroom home, situated on a massive 75’x132’ lot, built by Trickle Creek Homes that offers over 6500 sq ft of lavish developed living space where no detail has been spared. The main level presents wide plank hardwood flooring, chic LED lighting, lofty ceilings & intricate details that captivate the senses. The kitchen will inspire culinary masterpieces & is exquisitely finished with Dolce Vita quartzite counter tops, huge island, plentiful storage space, including a butler’s pantry, high-end appliances & coffee station. An adjacent dining room with beamed tray ceiling & access to a heated covered patio, is ideal for entertaining featuring a wet bar with full-height wine fridge & keg fridge. Through a graceful archway, is the family room adorned with heated terra cotta tiles, scalloped ceiling, wall sconces & exceptional sculpted wood burning fireplace. A private den/office with built-ins & garden doors to the front patio is tucked away off the family room. The primary retreat encompasses a wing of the upper level & is a true secluded oasis boasting a sitting room with coffee station, spacious bedroom with private balcony, walk-in closet/dressing room that includes a make-up vanity & full sized washer & dryer. Completing the primary retreat, is an opulent 5 piece ensuite with dual vanities, relaxing freestanding soaker tub & oversized shower. The expansive top level hosts 2 bedrooms, each with a walk-in closet & private ensuite, a loft area with built-in desk, large flex space, laundry room with sink & storage & a 2 piece powder room. Basement development is designed for entertainment & relaxation. Unwind at the wet bar & have some fun using the leading-edge golf simulator or have a workout in the gym that has access to a 3 piece bath with relaxing steam shower. A fourth bedroom with walk-in closet & 4 piece ensuite & third laundry room are the finishing touches to the basement level. Other notable features include central air conditioning & a full audio system. Outside, enjoy the front patio with firepit & the huge back deck that’s designed for outdoor entertaining including a woodburning fireplace & fabulous outdoor kitchen equipped with a BBQ, pizza oven & outdoor fridge. Parking couldn’t be easier with a triple attached heated tandem garage. The location can’t be beat with effortless access to beautiful North Glenmore Park & reservoir, river pathways, excellent schools, shopping, public transit & Crowchild Trail.
Pièces
- TypeNiveauDimensionsPlancher
- CuisinePrincipal21' x 19' 9.9"Autre
- Salle à mangerPrincipal15' x 16' 5"Autre
- Salle familialePrincipal18' x 20'Autre
- Salle de jeuxSous-sol10' 9" x 10' 9.9"Autre
- FoyerPrincipal10' 6.9" x 10' 9.9"Autre
- Salle polyvalente3ième étage11' 5" x 19' 9.9"Autre
- Bureau à domicilePrincipal11' 5" x 18' 9.9"Autre
- Loft3ième étage8' 9" x 15' 8"Autre
- Salle de jeuxSous-sol17' 3" x 19' 8"Autre
- Salle de lavageInférieur9' 6" x 11' 5"Autre
- ServiceSous-sol10' 9.9" x 38'Autre
- AutreSous-sol6' 6" x 9'Autre
- Salle de sportSous-sol14' x 18' 8"Autre
- Chambre à coucher principaleInférieur14' 9.9" x 13' 11"Autre
- Chambre à coucher3ième étage11' 9.6" x 10' 11"Autre
- Chambre à coucher3ième étage12' x 11'Autre
- Chambre à coucherSous-sol10' 3" x 13' 5"Autre
- VestibuleSupérieur7' 3.9" x 12' 3"Autre
- Salle de bain attenante3ième étage0' x 0'Autre
Agents de cette inscription
Demandez plus d’infos
Demandez plus d’infos
Emplacement
6918 Legare Drive SW, Calgary, Alberta, T3E 6H4 Canada
Autour de cette propriété
En savoir plus au sujet du quartier et des commodités autour de cette résidence.
- 22.23% 50 à 64 ans
- 18.42% 35 à 49 ans
- 14.72% 65 à 79 ans
- 10.48% 10 à 14 ans
- 8.82% 5 à 9 ans
- 8.43% 20 à 34 ans
- 6.4% 15 à 19 ans
- 5.52% 80 ans et plus
- 4.98% 0 à 4 ans
- Les résidences dans le quartier sont:
- 89.45% Ménages unifamiliaux
- 9.39% Ménages d'une seule personne
- 1.15% Ménages multifamiliaux
- 0.01% Ménages de deux personnes ou plus
- 363 562 $ Revenu moyen des ménages
- 157 072 $ Revenu personnel moyen
- Les gens de ce quartier parlent :
- 93.69% Anglais
- 1.29% Allemand
- 0.9% Français
- 0.9% Polonais
- 0.9% Yue (Cantonese)
- 0.52% Ukrainien
- 0.52% Néerlandais
- 0.52% Portugais
- 0.39% Italien
- 0.39% Espagnol
- Le logement dans le quartier comprend :
- 99.94% Maison individuelle non attenante
- 0.06% Appartement, moins de 5 étages
- 0% Maison jumelée
- 0% Duplex
- 0% Maison en rangée
- 0% Appartement, 5 étages ou plus
- D’autres font la navette en :
- 16.86% Autre
- 5.2% Marche
- 4.74% Transport en commun
- 0% Vélo
- 44.51% Baccalauréat
- 16.24% Certificat ou diplôme universitaire supérieur au baccalauréat
- 13.68% Diplôme d'études secondaires
- 11.9% Certificat ou diplôme d'un collège ou cégep
- 7.94% Aucun diplôme d'études secondaires
- 4.67% Certificat ou diplôme universitaire inférieur au baccalauréat
- 1.07% Certificat ou diplôme d'apprenti ou d'une école de métiers
- L’indice de la qualité de l’air moyen dans la région est 1
- La région reçoit 202.65 mm de précipitations par année.
- La région connaît 7.39 jours de chaleur extrême (29.01 °C) par année.
Demander de l’information sur le quartier
En savoir plus au sujet du quartier et des commodités autour de cette résidence
Demander maintenantCalculatrice de versements hypothécaires
- $
- %$
- %
- Capital et intérêts 24 415 $ /mo
- Impôt foncier n/a
- Frais de copropriété n/a

