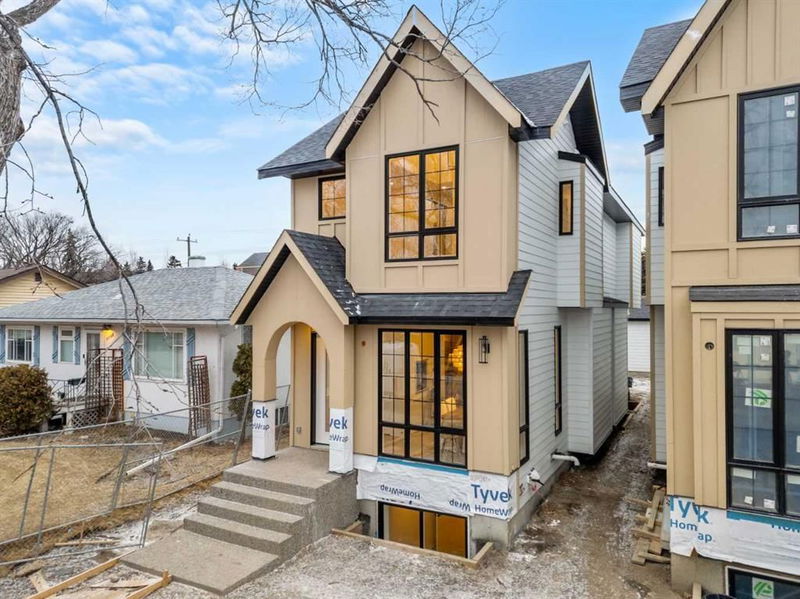Caractéristiques principales
- MLS® #: A2206911
- ID de propriété: SIRC2345250
- Type de propriété: Résidentiel, Maison unifamiliale détachée
- Aire habitable: 1 928,36 pi.ca.
- Construit en: 2024
- Chambre(s) à coucher: 3+1
- Salle(s) de bain: 3+1
- Stationnement(s): 2
- Inscrit par:
- RE/MAX First
Description de la propriété
JUST LISTED***OPEN HOUSE: Saturday, April 19: 12-2pm***Welcome to Capitol Hill’s newest development by Custom Homes by Alba Inc., an experienced builder from southeastern Europe renowned for his attention to detail and trusted relationships with his skilled team. Staying ahead of the curve in the building industry, the builder collaborated closely with a professional designer to carefully select every finish for this custom home—from lighting and flooring to paint, tile, fixtures, and cabinetry. The result is a harmonious design featuring a warm, earthy neutral color palette, brushed gold/brass metals, and bold pops of black. Inspired by nature, the interior seamlessly blends the outdoors with the indoors, creating a nurturing and calming energy throughout the home. This contemporary home is perfectly situated on a quiet, tree-lined street with easy access to life’s simple pleasures. Take a stroll to nearby boutique shops, coffee spots, restaurants, parks, and pathways! The open-concept main floor boasts 10-foot ceilings, a stunning 13-foot waterfall quartz kitchen island, Bosch appliances, elegant feature walls, durable engineered hardwood and large sliding doors leading to your private outdoor oasis (to be completed when weather permits). The primary suite on the second floor is nothing short of impressive, featuring a spacious walk-in closet and a spa-like en-suite with a soaker tub, glass shower that's roughed-in for steam. Additional rough-ins include in-floor heating in the basement, central AC, central vac, a gas line to the garage and washer/dryer hookups on both the second level and in the basement. With 200 amp service, this home offers plenty of power capacity for future upgrades and possibilities. Take a virtual trip with the interactive 3D tour and schedule your private showing today! This extraordinary home is not to be missed.
Pièces
- TypeNiveauDimensionsPlancher
- Salle de bainsPrincipal4' 9.9" x 5' 9.6"Autre
- Salle à mangerPrincipal15' 6" x 10' 9.6"Autre
- CuisinePrincipal20' 11" x 17' 8"Autre
- SalonPrincipal15' 8" x 15' 9.9"Autre
- Salle de bains2ième étage4' 9.9" x 7' 8"Autre
- Salle de bain attenante2ième étage12' 5" x 9' 9.6"Autre
- Chambre à coucher2ième étage14' 9.6" x 9' 6"Autre
- Chambre à coucher2ième étage14' 9.6" x 9' 6"Autre
- Salle de lavage2ième étage5' 9.9" x 7' 3.9"Autre
- Chambre à coucher principale2ième étage20' 9.6" x 15' 9"Autre
- Penderie (Walk-in)2ième étage7' 9.9" x 6' 9.6"Autre
- Salle de bainsSous-sol8' 9.9" x 5' 2"Autre
- Chambre à coucherSous-sol12' 11" x 8' 9.9"Autre
- CuisineSous-sol7' 8" x 5' 8"Autre
- Salle de jeuxSous-sol22' 6.9" x 14' 6.9"Autre
- ServiceSous-sol10' 5" x 5' 3"Autre
Agents de cette inscription
Demandez plus d’infos
Demandez plus d’infos
Emplacement
1728 19 Avenue NW, Calgary, Alberta, T2M 1B3 Canada
Autour de cette propriété
En savoir plus au sujet du quartier et des commodités autour de cette résidence.
- 30% 20 to 34 年份
- 23.37% 35 to 49 年份
- 15.73% 50 to 64 年份
- 9.27% 65 to 79 年份
- 5.76% 0 to 4 年份
- 4.84% 5 to 9 年份
- 4.81% 15 to 19 年份
- 3.72% 80 and over
- 2.51% 10 to 14
- Households in the area are:
- 47.57% Single family
- 41.56% Single person
- 10.86% Multi person
- 0% Multi family
- 163 334 $ Average household income
- 69 343 $ Average individual income
- People in the area speak:
- 77.5% English
- 3.39% Yue (Cantonese)
- 3.28% English and non-official language(s)
- 3.25% Mandarin
- 2.96% Spanish
- 2.64% Tagalog (Pilipino, Filipino)
- 2.35% Vietnamese
- 1.64% Korean
- 1.59% French
- 1.4% Arabic
- Housing in the area comprises of:
- 28.38% Apartment 1-4 floors
- 23.76% Single detached
- 18.43% Duplex
- 13.27% Semi detached
- 12.21% Apartment 5 or more floors
- 3.95% Row houses
- Others commute by:
- 22.62% Public transit
- 8.09% Foot
- 4.66% Other
- 2.56% Bicycle
- 27.61% Bachelor degree
- 27.38% High school
- 16.9% College certificate
- 11.47% Post graduate degree
- 8.72% Did not graduate high school
- 5.6% Trade certificate
- 2.32% University certificate
- The average are quality index for the area is 1
- The area receives 201.67 mm of precipitation annually.
- The area experiences 7.39 extremely hot days (28.96°C) per year.
Demander de l’information sur le quartier
En savoir plus au sujet du quartier et des commodités autour de cette résidence
Demander maintenantCalculatrice de versements hypothécaires
- $
- %$
- %
- Capital et intérêts 6 343 $ /mo
- Impôt foncier n/a
- Frais de copropriété n/a

