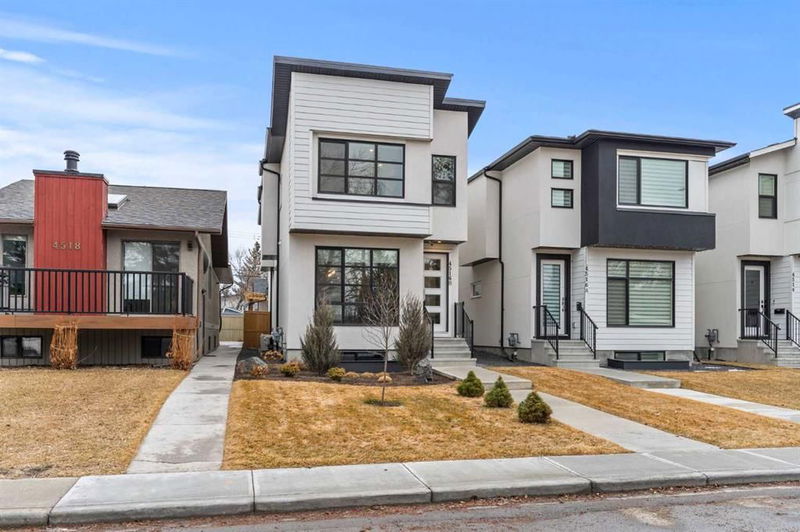Caractéristiques principales
- MLS® #: A2205142
- ID de propriété: SIRC2345248
- Type de propriété: Résidentiel, Maison unifamiliale détachée
- Aire habitable: 2 004,44 pi.ca.
- Construit en: 2021
- Chambre(s) à coucher: 3+1
- Salle(s) de bain: 3+1
- Stationnement(s): 2
- Inscrit par:
- eXp Realty
Description de la propriété
Welcome to 4516B 72 Street NW, where architectural detail and thoughtful upgrades come together to create a truly exceptional DETACHED home in the heart of Bowness. With 4 bedrooms, 3.5 bathrooms, and over 2,750 sq. ft. of developed space, this home blends modern design, custom craftsmanship, and premium features—perfect for buyers seeking inner-city convenience with elevated lifestyle appeal. The main floor offers a bright, open layout with 9’ ceilings, wide-plank hardwood floors, 8' doors and a stunning custom feature wall in the living room, anchored by a gas fireplace. The chef-inspired kitchen is a standout, featuring Fisher & Paykel and Thermador appliances, including a 36” induction range, built-in wall oven, oversized quartz island, and extensive cabinetry. A glass awning off the back deck creates the perfect all-weather outdoor space, overlooking a professionally landscaped yard with an in-ground sprinkler system. Upstairs, the primary suite is a true retreat, high ceilings, 8' doors, and a spa-like ensuite with a soaker tub, large tiled shower, dual sinks, and a walk-in closet. Two additional bedrooms, a full bath, and laundry with built-in cabinetry and a sink complete the upper level. The fully finished basement includes a wet bar, large rec room, fourth bedroom, and a 4-piece bath—ideal for guests or a private home gym or office. Additional upgrades include: in ceiling speakers on each floor, decorative wall treatments in the primary and living spaces, custom lighting, and triple-pane windows. Minutes from the Bow River Pathways, COP, Market Mall, U of C, Foothills Hospital, and major routes—this home offers the perfect balance of luxury, lifestyle, and location.
Pièces
- TypeNiveauDimensionsPlancher
- Salle de bainsPrincipal5' 9.6" x 5' 3.9"Autre
- Salle à mangerPrincipal16' 6" x 11' 3.9"Autre
- CuisinePrincipal21' 6" x 11' 9.9"Autre
- SalonPrincipal18' x 15' 9.9"Autre
- Salle de bains2ième étage4' 8" x 9' 5"Autre
- Salle de bain attenante2ième étage13' 5" x 10' 3.9"Autre
- Chambre à coucher2ième étage14' x 10' 9.9"Autre
- Chambre à coucher2ième étage9' 11" x 11' 5"Autre
- Salle de lavage2ième étage5' 9.9" x 7' 9.9"Autre
- Chambre à coucher principale2ième étage18' 9.6" x 15' 9.9"Autre
- Salle de bainsSous-sol7' 6.9" x 6' 8"Autre
- AutreSous-sol5' 9" x 7'Autre
- Chambre à coucherSous-sol11' 3.9" x 14' 5"Autre
- Salle de jeuxSous-sol20' x 14' 3.9"Autre
- ServiceSous-sol7' 6.9" x 6' 8"Autre
Agents de cette inscription
Demandez plus d’infos
Demandez plus d’infos
Emplacement
4516B 72 Street NW, Calgary, Alberta, T3B 2L4 Canada
Autour de cette propriété
En savoir plus au sujet du quartier et des commodités autour de cette résidence.
Demander de l’information sur le quartier
En savoir plus au sujet du quartier et des commodités autour de cette résidence
Demander maintenantCalculatrice de versements hypothécaires
- $
- %$
- %
- Capital et intérêts 5 200 $ /mo
- Impôt foncier n/a
- Frais de copropriété n/a

