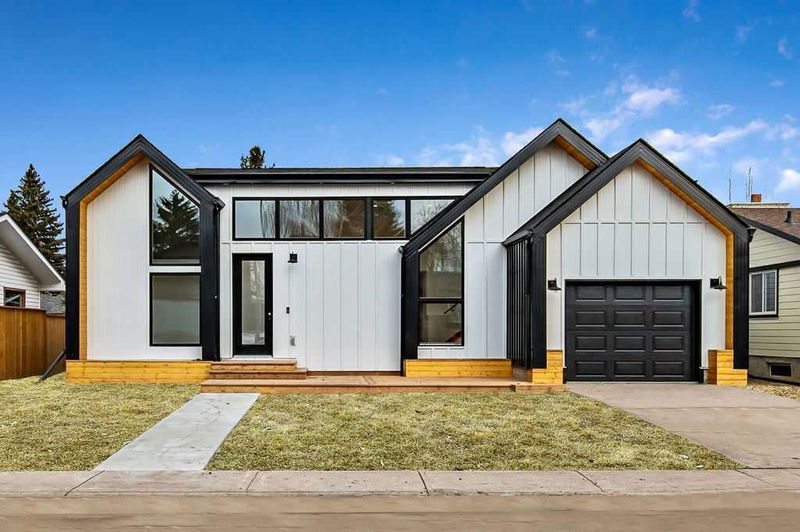Caractéristiques principales
- MLS® #: A2206440
- ID de propriété: SIRC2343677
- Type de propriété: Résidentiel, Maison unifamiliale détachée
- Aire habitable: 2 202 pi.ca.
- Construit en: 1972
- Chambre(s) à coucher: 3+2
- Salle(s) de bain: 3
- Stationnement(s): 4
- Inscrit par:
- Real Estate Professionals Inc.
Description de la propriété
Welcome to an exclusive bungalow nestled in the prestigious community of Lake Bonavista. Boasting over 3400 SQ FT of living space and a front AND back double garage, this luxurious residence is within walking distance to the lake, local schools, shopping and Fish Creek Park nearby. As you enter, soaring vaulted ceilings greet you and run through the living room with gorgeous fireplace to the contemporary loft space. The custom kitchen boasts real wood cabinetry, dovetail drawers, premium quartz counters, a massive island and is flanked by a flex space and a butler pantry. A glass-enclosed wine feature and dinette cabinetry sit just off the dining room which opens out to a bbq area and backyard. The main bathroom exudes elegance, with a custom dual vanity, in-floor heated marble tile, and sits perfectly beside two bedrooms that boast a unique loft space that could be developed to multiple future uses. The primary suite offers a spacious layout, a large walk-in closet, and a luxurious ensuite with a freestanding soaker tub, marble tile, custom double vanity, and a dual shower framed by an exotic backlit illuminated quartz. The basement is an entertainer’s dream with a living room, wet bar, bathroom with walk-in shower, flex room, and two additional bedrooms. The front and backyards await your touch and are ready to take advantage of the supplied personalized landscaping package. Meticulously renovated down to the studs, this home features upgraded insulation, new electrical and plumbing, smart switches, engineered hardwood, and all new doors, trim, and paint. No expense has been spared in creating this luxurious masterpiece, don't miss your chance to make it yours!
Pièces
- TypeNiveauDimensionsPlancher
- Salle de bainsPrincipal12' 8" x 4' 9.9"Autre
- Salle de bain attenantePrincipal10' 6" x 9' 9.6"Autre
- Chambre à coucherPrincipal12' 9.6" x 9' 9"Autre
- Chambre à coucherPrincipal11' x 10'Autre
- Chambre à coucher principalePrincipal14' 3" x 12' 3.9"Autre
- Bureau à domicilePrincipal12' 5" x 6' 9.6"Autre
- CuisinePrincipal12' 3.9" x 11' 6"Autre
- Salle à mangerPrincipal14' 9" x 12' 8"Autre
- SalonPrincipal18' 3.9" x 14' 6"Autre
- Salle de lavagePrincipal12' 6.9" x 6' 8"Autre
- Garde-mangerPrincipal11' 9.6" x 6' 9.6"Autre
- Loft2ième étage14' 2" x 13' 5"Autre
- Salle familialeSous-sol20' 3" x 17' 8"Autre
- Salle de jeuxSous-sol21' 9.6" x 9' 6.9"Autre
- Chambre à coucherSous-sol11' 2" x 11' 9.6"Autre
- Chambre à coucherSous-sol12' 9" x 11' 2"Autre
- Coin repasPrincipal14' x 12' 5"Autre
- Salle de bainsSous-sol7' 8" x 4' 9.9"Autre
Agents de cette inscription
Demandez plus d’infos
Demandez plus d’infos
Emplacement
13016 Lake Twintree Road SE, Calgary, Alberta, t2j2x3 Canada
Autour de cette propriété
En savoir plus au sujet du quartier et des commodités autour de cette résidence.
Demander de l’information sur le quartier
En savoir plus au sujet du quartier et des commodités autour de cette résidence
Demander maintenantCalculatrice de versements hypothécaires
- $
- %$
- %
- Capital et intérêts 8 228 $ /mo
- Impôt foncier n/a
- Frais de copropriété n/a

