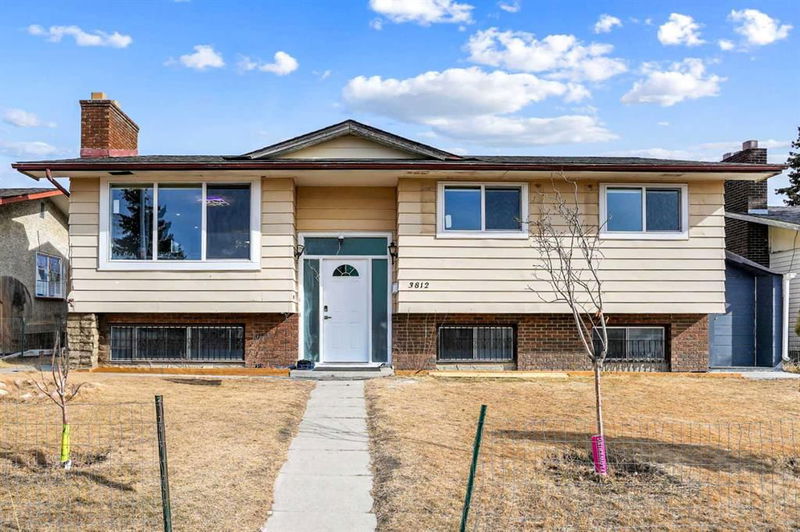Caractéristiques principales
- MLS® #: A2191363
- ID de propriété: SIRC2343014
- Type de propriété: Résidentiel, Maison unifamiliale détachée
- Aire habitable: 1 210 pi.ca.
- Construit en: 1975
- Chambre(s) à coucher: 3+3
- Salle(s) de bain: 3
- Stationnement(s): 2
- Inscrit par:
- Royal LePage METRO
Description de la propriété
Welcome to this stunningly renovated bungalow in the well-established community of Whitehorn! Offering over 2300 sq. ft. of total living space, this home is perfect for families, investors.
Main Floor Features:
Spacious living room with a large front window, bringing in plenty of natural light
Open-concept kitchen with dining area, featuring high-quality glossy cabinets and granite countertops, Three decent sized bedrooms, Two full washrooms. This house completely renovated with luxury vinyl plank flooring, new high-quality solid interior doors, energy efficient smart lightings, and brand-new energy efficient windows.
Basement (Illegal Suite) Features:
Spacious living room, Kitchen with dining area, Three generously sized bedrooms and one full washroom. It has Separate entrance & separate laundry, This unit has option to convert into a legal suite "subject to approval and permitting by the city/municipality".
Exterior & Location:
This has has a Double detached garage for ample parking at the back and a completely fenced and landscaped backyard for privacy and outdoor enjoyment, Fenced front yard, adding extra security and curb appeal
Prime location – Close to schools, parks, shopping, public transit, and major roadways
Don’t miss out on this incredible opportunity! Whether you’re looking for a family home with rental potential or a turnkey investment property, this home is a must-see.
Contact us today to book a showing!
Pièces
- TypeNiveauDimensionsPlancher
- Chambre à coucherPrincipal9' 6" x 12' 3.9"Autre
- Chambre à coucher principalePrincipal11' 9.6" x 13' 3.9"Autre
- Chambre à coucherPrincipal9' 6" x 12' 3.9"Autre
- Salle de bain attenantePrincipal7' 9.9" x 7' 9.9"Autre
- Salle de bainsPrincipal4' 11" x 7' 9.9"Autre
- FoyerPrincipal6' 6" x 4' 2"Autre
- CuisinePrincipal11' 5" x 13' 3.9"Autre
- Salle à mangerPrincipal8' 3" x 13' 3.9"Autre
- SalonPrincipal12' 9" x 15' 11"Autre
- Salle de bainsSous-sol5' x 8' 9.9"Autre
- Chambre à coucherSous-sol9' 3" x 9' 6"Autre
- Chambre à coucherSous-sol8' 9.9" x 12' 5"Autre
- Chambre à coucherSous-sol10' 2" x 13' 3"Autre
- RangementSous-sol6' 3.9" x 5' 6.9"Autre
- ServiceSous-sol8' 6.9" x 12' 6"Autre
- SalonSous-sol14' 9" x 14' 3"Autre
- Cuisine avec coin repasSous-sol11' 9.9" x 13'Autre
Agents de cette inscription
Demandez plus d’infos
Demandez plus d’infos
Emplacement
3812 49 Street NE, Calgary, Alberta, T1Y 4S5 Canada
Autour de cette propriété
En savoir plus au sujet du quartier et des commodités autour de cette résidence.
Demander de l’information sur le quartier
En savoir plus au sujet du quartier et des commodités autour de cette résidence
Demander maintenantCalculatrice de versements hypothécaires
- $
- %$
- %
- Capital et intérêts 3 295 $ /mo
- Impôt foncier n/a
- Frais de copropriété n/a

