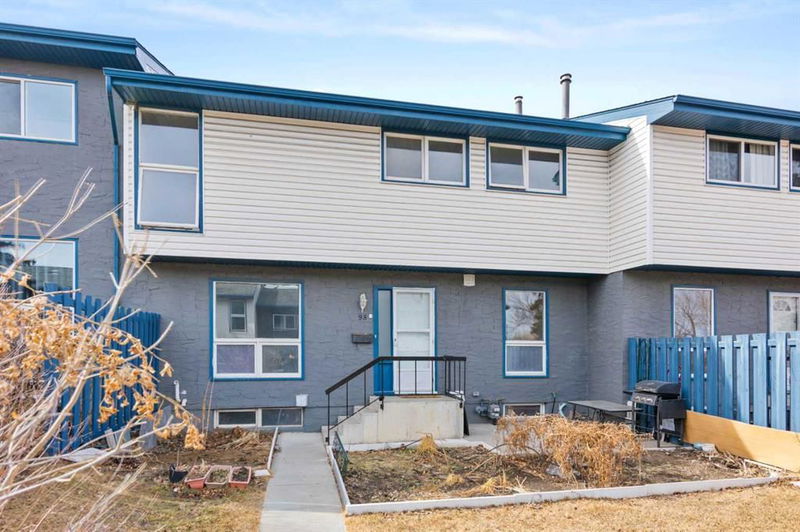Caractéristiques principales
- MLS® #: A2201203
- ID de propriété: SIRC2343013
- Type de propriété: Résidentiel, Condo
- Aire habitable: 1 101 pi.ca.
- Construit en: 1969
- Chambre(s) à coucher: 3+2
- Salle(s) de bain: 2+1
- Stationnement(s): 1
- Inscrit par:
- Skyrock
Description de la propriété
The one you’ve been waiting for! This stunning townhome offers 5 bedrooms, 2.5 bathrooms, and over 1,400 sq. ft. of developed living space. Step inside to a gleaming refinished hardwood floors throughout the main level. The beautifully renovated kitchen features crisp white cabinetry, newer appliances,It opens to a spacious living room with large windows that flood the space with natural light. A garden door leads to a private backyard with a concrete patio, backing onto a lush greenspace.Upstairs, the large primary bedroom boasts a charming bay window with serene greenspace views. Two well-sized bedrooms and a stylish 4-piece bathroom with a deep soaker tub and vintage tile surround complete the upper level. The fully finished basement includes two additional bedrooms, a 3-piece bathroom, a workshop area, and a utility room with laundry and storage space. This unit is updated inside and out with new doors, plus affordable condo fees. It’s in one of the most private spots in the complex and includes an assigned parking stall. this beautiful 5-bedroom townhouse in a prime location! Conveniently close to Diefenbaker High School, John A. MacDonald Junior High, and Thorncliffe Elementary. Nearby amenities include public transit, playgrounds, daycare, Superstore, the library, and Thornhill Recreation Centre. Recently updated with fresh paint, refinished hardwood, new laminate flooring, new doors, new closet doors, and a new hood fan. Move-in ready! Features a newer hot water tank (2020) and furnace (2018). Do not miss the opportunity.
Pièces
- TypeNiveauDimensionsPlancher
- SalonPrincipal16' 6" x 12' 6.9"Autre
- Salle à mangerPrincipal7' 5" x 10' 5"Autre
- CuisinePrincipal9' 9.6" x 9' 6"Autre
- Salle de bainsPrincipal3' 2" x 6' 2"Autre
- Chambre à coucher principaleInférieur16' 9.9" x 10' 3.9"Autre
- Chambre à coucherInférieur12' 9.6" x 8' 5"Autre
- Chambre à coucherInférieur12' 9.6" x 8' 8"Autre
- Salle de bainsInférieur7' 5" x 4' 11"Autre
- Hall d’entrée/VestibuleInférieur6' 6.9" x 12' 2"Autre
- Chambre à coucherSupérieur9' 9.6" x 9' 3"Autre
- Chambre à coucherSupérieur9' 9.6" x 8' 6"Autre
- Salle de bainsSupérieur5' 11" x 3' 9.9"Autre
Agents de cette inscription
Demandez plus d’infos
Demandez plus d’infos
Emplacement
6440 4 Street #98, Calgary, Alberta, T2K1B8 Canada
Autour de cette propriété
En savoir plus au sujet du quartier et des commodités autour de cette résidence.
Demander de l’information sur le quartier
En savoir plus au sujet du quartier et des commodités autour de cette résidence
Demander maintenantCalculatrice de versements hypothécaires
- $
- %$
- %
- Capital et intérêts 1 753 $ /mo
- Impôt foncier n/a
- Frais de copropriété n/a

