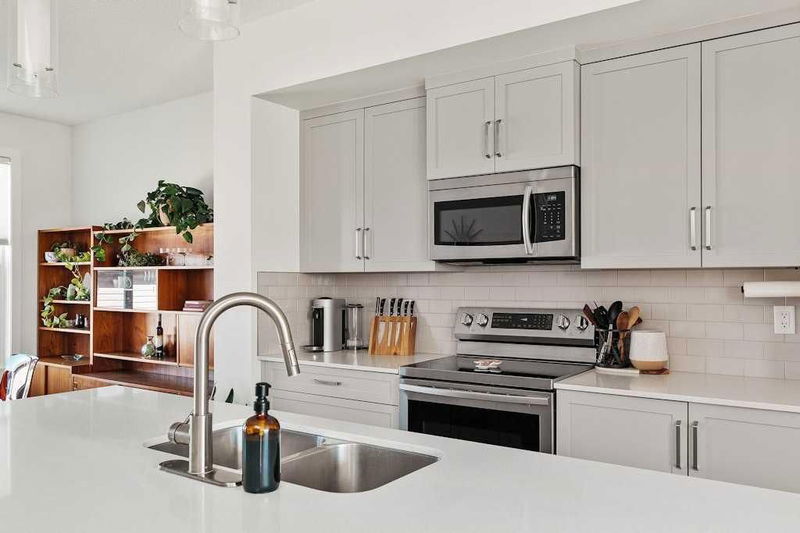Caractéristiques principales
- MLS® #: A2204016
- ID de propriété: SIRC2343010
- Type de propriété: Résidentiel, Autre
- Aire habitable: 1 502,98 pi.ca.
- Construit en: 2020
- Chambre(s) à coucher: 3
- Salle(s) de bain: 2+1
- Stationnement(s): 2
- Inscrit par:
- Century 21 Bamber Realty LTD.
Description de la propriété
Positioned on an extra large corner lot, this beautifully designed 3-bedroom home offers a perfect balance of modern style and everyday comfort. Thoughtfully crafted with high-end finishes and an open-concept layout, this home is filled with natural light from its abundance of windows and high ceilings. The inviting main level showcases 9’ ceilings, sleek finishes, and a neutral color scheme. Overlooking the dining space, the stylish kitchen is a culinary dream - featuring quartz countertops, stainless steel appliances, full-height cabinetry, a subway tile backsplash, a walk-in pantry, and a generous center island with seating. A convenient mudroom and a well-placed powder room complete this level. Upstairs, the primary suite is a private retreat with large windows, a spacious walk-in closet, and a luxurious ensuite with dual sinks. Two additional bedrooms are serviced by a beautifully appointed 4-piece bathroom, and an upper-floor laundry room enhances the functionality of this home. The undeveloped basement offers endless potential to create additional living space, whether it be a recreation area, home gym, or can even be developed into a secondary suite with a separate entrance. Outside, the fully fenced west backyard provides ample space for outdoor entertaining, with a double detached garage and an additional car park space, adding convenience and no cold mornings. Located in a vibrant and family-friendly community, this trendy home is surrounded by scenic walking paths, parks, and tranquil ponds. Everyday amenities, dining, and shopping are just steps away at the Township Shopping District, with even more exciting additions coming soon. Experience the perfect blend of modern elegance and practical living - this stunning home is not to be missed!
Pièces
- TypeNiveauDimensionsPlancher
- SalonPrincipal14' 5" x 12' 3.9"Autre
- Salle à mangerPrincipal9' 6" x 12' 8"Autre
- CuisinePrincipal13' 9.6" x 14' 9"Autre
- Chambre à coucher principaleInférieur11' 2" x 13' 3"Autre
- Chambre à coucherInférieur11' 5" x 9' 5"Autre
- Chambre à coucherInférieur11' 5" x 9' 3.9"Autre
- Salle de bainsPrincipal5' 5" x 5' 3"Autre
- Salle de bainsInférieur5' x 9' 5"Autre
- Salle de bain attenanteInférieur10' 6.9" x 4' 11"Autre
- Penderie (Walk-in)Inférieur4' 8" x 9' 5"Autre
Agents de cette inscription
Demandez plus d’infos
Demandez plus d’infos
Emplacement
787 Walgrove Boulevard SE, Calgary, Alberta, T2X 4N9 Canada
Autour de cette propriété
En savoir plus au sujet du quartier et des commodités autour de cette résidence.
Demander de l’information sur le quartier
En savoir plus au sujet du quartier et des commodités autour de cette résidence
Demander maintenantCalculatrice de versements hypothécaires
- $
- %$
- %
- Capital et intérêts 3 075 $ /mo
- Impôt foncier n/a
- Frais de copropriété n/a

