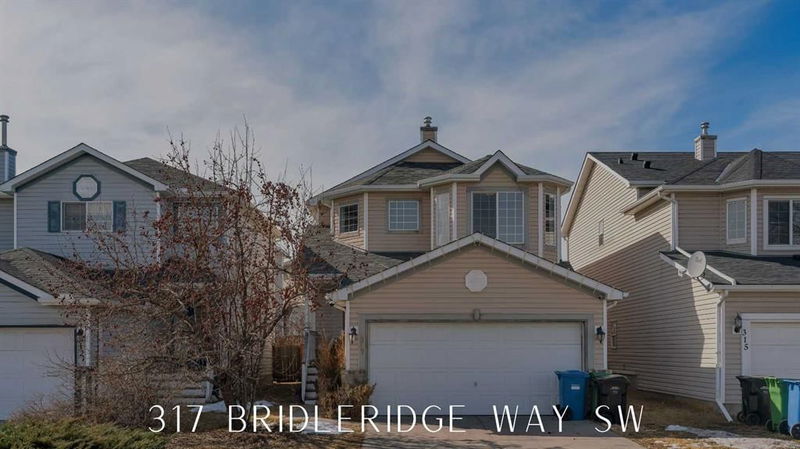Caractéristiques principales
- MLS® #: A2205419
- ID de propriété: SIRC2342982
- Type de propriété: Résidentiel, Maison unifamiliale détachée
- Aire habitable: 1 530 pi.ca.
- Construit en: 2003
- Chambre(s) à coucher: 3+2
- Salle(s) de bain: 3+1
- Stationnement(s): 4
- Inscrit par:
- RE/MAX House of Real Estate
Description de la propriété
CLOSE TO SCHOOLS, PARKS AND PLAYGROUNDS | WEST BACKYARD | FULLY DEVELOPED BASEMENT | A/C | Welcome home to 317 Bridleridge Way SW in the wonderful family community of Bridlewood. The main level features vinyl flooring throughout and large west-facing windows, letting in an abundance of natural light. The upgraded kitchen includes stainless steel appliances, ample counter space, and large cabinets throughout. This level also has a 2pc powder room, a spacious dining area, a laundry room and access to the fully landscaped backyard, complete with a large deck, an ideal setting for summer BBQs with a very private atmosphere. The upper level features a sizeable primary bedroom with a large ensuite and ample closet space. Additionally, you will find two more sizable bedrooms and an additional 4-pc bathroom. The fully developed basement could be a teenager's dream space, complete with a large rec room, 2 more bedrooms and a 3pc bathroom. Some recent updates include a new roof in 2021 with storm-resistant shingles and a new furnace and a hot water on demand system in 2022. This family home is close to shopping, schools, parks, and pathways, has easy access to the new ring road, and is just 5 minutes from Fishcreek Park. Take advantage of this well-priced home and book your private showing today.
Pièces
- TypeNiveauDimensionsPlancher
- Salle à mangerPrincipal10' 9" x 9' 9.6"Autre
- CuisinePrincipal13' 9" x 14' 9.6"Autre
- Salle de lavagePrincipal5' 5" x 9'Autre
- SalonPrincipal16' x 16'Autre
- Chambre à coucherInférieur11' 9" x 12' 9.6"Autre
- Chambre à coucherInférieur9' 6" x 11' 9.6"Autre
- Chambre à coucher principaleInférieur12' 11" x 12' 6.9"Autre
- Chambre à coucherSous-sol7' 11" x 10' 9.6"Autre
- Chambre à coucherSous-sol7' 5" x 10'Autre
- Salle de jeuxSous-sol27' 3" x 11' 6.9"Autre
Agents de cette inscription
Demandez plus d’infos
Demandez plus d’infos
Emplacement
317 Bridleridge Way SW, Calgary, Alberta, T2Y 4M5 Canada
Autour de cette propriété
En savoir plus au sujet du quartier et des commodités autour de cette résidence.
- 27.68% 35 to 49 years
- 18.5% 50 to 64 years
- 17.02% 20 to 34 years
- 9.2% 15 to 19 years
- 8.31% 10 to 14 years
- 6.99% 5 to 9 years
- 6.3% 0 to 4 years
- 5.5% 65 to 79 years
- 0.5% 80 and over
- Households in the area are:
- 82.07% Single family
- 11.2% Single person
- 3.9% Multi person
- 2.83% Multi family
- $122,848 Average household income
- $51,837 Average individual income
- People in the area speak:
- 59.25% English
- 17.7% Tagalog (Pilipino, Filipino)
- 7.61% English and non-official language(s)
- 3.6% Spanish
- 2.62% Russian
- 2.19% Mandarin
- 2.06% Ilocano
- 1.75% Romanian
- 1.71% Arabic
- 1.51% Polish
- Housing in the area comprises of:
- 87.05% Single detached
- 7.19% Row houses
- 5.12% Semi detached
- 0.63% Apartment 1-4 floors
- 0% Duplex
- 0% Apartment 5 or more floors
- Others commute by:
- 11.89% Public transit
- 3.28% Other
- 1.94% Foot
- 0% Bicycle
- 27.8% High school
- 26.35% Bachelor degree
- 18.14% College certificate
- 13.73% Did not graduate high school
- 6.68% Post graduate degree
- 4.97% Trade certificate
- 2.33% University certificate
- The average air quality index for the area is 1
- The area receives 204.36 mm of precipitation annually.
- The area experiences 7.39 extremely hot days (29.12°C) per year.
Demander de l’information sur le quartier
En savoir plus au sujet du quartier et des commodités autour de cette résidence
Demander maintenantCalculatrice de versements hypothécaires
- $
- %$
- %
- Capital et intérêts 2 929 $ /mo
- Impôt foncier n/a
- Frais de copropriété n/a

