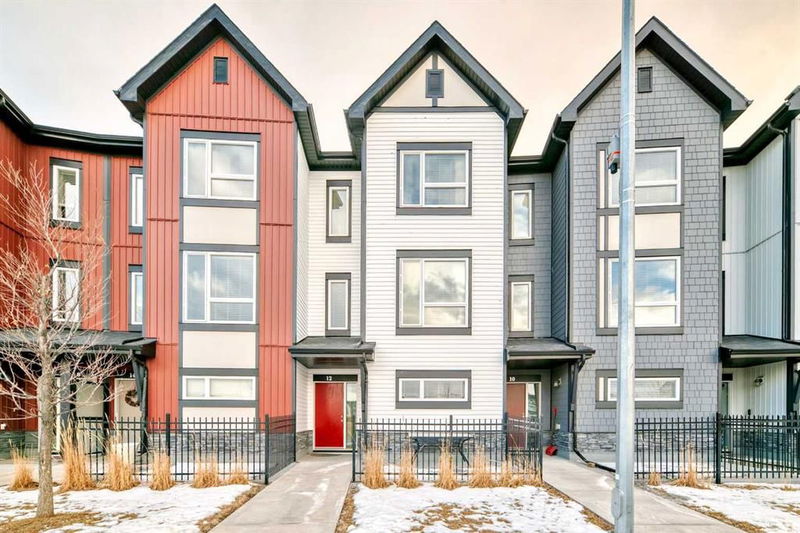Caractéristiques principales
- MLS® #: A2205992
- ID de propriété: SIRC2342974
- Type de propriété: Résidentiel, Condo
- Aire habitable: 1 351,40 pi.ca.
- Construit en: 2016
- Chambre(s) à coucher: 3
- Salle(s) de bain: 2+1
- Stationnement(s): 3
- Inscrit par:
- RE/MAX First
Description de la propriété
Welcome to this stunning townhome in the desirable community of Evanston, Calgary! This beautifully designed 3-BED, 2.5-BATH residence offers modern finishes, an open-concept layout, and an abundance of natural light. Step inside to find a bright and inviting living space with sleek laminate flooring, a stylish chef’s kitchen featuring quartz countertops, stainless steel appliances, and an oversized island perfect for entertaining. The elegant backsplash and modern lighting elevate the space, creating a sophisticated ambiance. Upstairs, you'll discover a convenient stacked laundry setup and three well-sized bedrooms. The primary suite boasts ample closet space and a beautifully designed ensuite for ultimate comfort. Enjoy outdoor living on your private balcony, perfect for morning coffee or evening relaxation. The attached 2-space tandem garage provides secure parking and additional storage for your convenience. Great location! Located in Evanston, this home is within close proximity to parks, schools, shopping, and major roadways, making commuting and daily errands a breeze. Don’t miss out on this incredible opportunity! Schedule a viewing today!
Pièces
- TypeNiveauDimensionsPlancher
- SalonPrincipal11' 11" x 14' 8"Autre
- CuisinePrincipal11' 11" x 13' 9.9"Autre
- Salle à mangerPrincipal8' 8" x 11' 9.6"Autre
- Garde-mangerPrincipal1' 11" x 4' 5"Autre
- Salle de bainsPrincipal4' 11" x 5' 2"Autre
- BalconPrincipal8' 8" x 8' 8"Autre
- Chambre à coucher principaleInférieur10' x 11' 9.6"Autre
- Penderie (Walk-in)Inférieur5' 6" x 6' 5"Autre
- Salle de bain attenanteInférieur4' 11" x 8' 6.9"Autre
- Chambre à coucherInférieur9' 3" x 9' 11"Autre
- Chambre à coucherInférieur8' 9" x 9' 2"Autre
- Salle de bainsInférieur4' 11" x 8' 9.6"Autre
- Salle de lavageInférieur3' 5" x 3' 6.9"Autre
Agents de cette inscription
Demandez plus d’infos
Demandez plus d’infos
Emplacement
12 Evanscrest Manor NW, Calgary, Alberta, T3P 0Y1 Canada
Autour de cette propriété
En savoir plus au sujet du quartier et des commodités autour de cette résidence.
Demander de l’information sur le quartier
En savoir plus au sujet du quartier et des commodités autour de cette résidence
Demander maintenantCalculatrice de versements hypothécaires
- $
- %$
- %
- Capital et intérêts 2 318 $ /mo
- Impôt foncier n/a
- Frais de copropriété n/a

