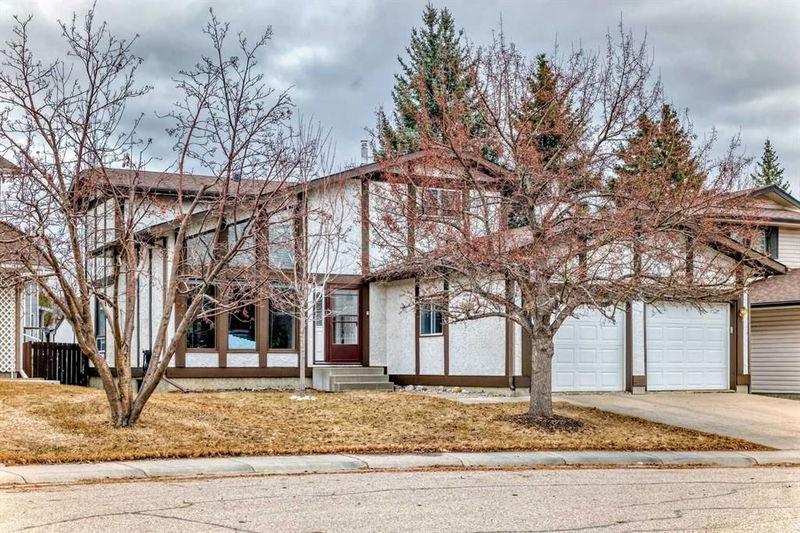Caractéristiques principales
- MLS® #: A2206376
- ID de propriété: SIRC2342972
- Type de propriété: Résidentiel, Maison unifamiliale détachée
- Aire habitable: 1 740,40 pi.ca.
- Construit en: 1980
- Chambre(s) à coucher: 3+1
- Salle(s) de bain: 3+1
- Stationnement(s): 4
- Inscrit par:
- RE/MAX Realty Professionals
Description de la propriété
Welcome to this beautiful two-storey home, perfectly situated across from a park on a quiet, tree-lined street in the highly sought-after community of Woodbine. With vaulted ceilings and sky-high windows in the living room, this home is filled with natural light and offers a warm, inviting atmosphere. Cozy up in the family room, featuring a wood-burning fireplace with a log-lighter, perfect for those chilly evenings. The formal dining room, complete with elegant French doors, is ideal for hosting gatherings, while the convenient main-floor laundry adds a touch of practicality. Upstairs, you'll find three spacious bedrooms, including a Primary retreat with a Jacuzzi ensuite and two large closets. The fully finished basement is a fantastic bonus, offering an extra bedroom, a full bath, a huge rec room, and a finished storage room—a perfect setup for guests, a teenager, or a home office. Step outside to your massive deck, where you can entertain, relax, and enjoy the private yard. The oversized attached garage with two doors provides plenty of space for vehicles and storage. With just a little updating, this home could be your dream home in one of Calgary’s best neighborhoods. Don’t miss this incredible opportunity—book your showing today!
Pièces
- TypeNiveauDimensionsPlancher
- EntréePrincipal4' 9.9" x 6' 9.9"Autre
- SalonPrincipal16' 3.9" x 12' 3.9"Autre
- Salle à mangerPrincipal11' 3.9" x 9' 8"Autre
- Cuisine avec coin repasPrincipal9' 3.9" x 17' 9"Autre
- Salle familialePrincipal12' 6.9" x 11' 6.9"Autre
- Salle de bainsPrincipal5' 11" x 4' 6"Autre
- Salle de lavagePrincipal8' 6.9" x 7' 3"Autre
- Chambre à coucherInférieur11' 8" x 10' 3.9"Autre
- Salle de bainsInférieur5' 6.9" x 9' 3.9"Autre
- Chambre à coucher principaleInférieur11' 8" x 12' 8"Autre
- Salle de bain attenanteInférieur9' 3.9" x 9' 6.9"Autre
- Chambre à coucherInférieur10' 3" x 9' 8"Autre
- SalonSous-sol14' 8" x 17' 9"Autre
- RangementSous-sol9' 6.9" x 11' 9"Autre
- Salle de bainsSous-sol11' 2" x 5' 8"Autre
- Chambre à coucherSous-sol11' 11" x 11' 9"Autre
Agents de cette inscription
Demandez plus d’infos
Demandez plus d’infos
Emplacement
64 Woodbrook Close SW, Calgary, Alberta, T2W4G9 Canada
Autour de cette propriété
En savoir plus au sujet du quartier et des commodités autour de cette résidence.
Demander de l’information sur le quartier
En savoir plus au sujet du quartier et des commodités autour de cette résidence
Demander maintenantCalculatrice de versements hypothécaires
- $
- %$
- %
- Capital et intérêts 3 296 $ /mo
- Impôt foncier n/a
- Frais de copropriété n/a

