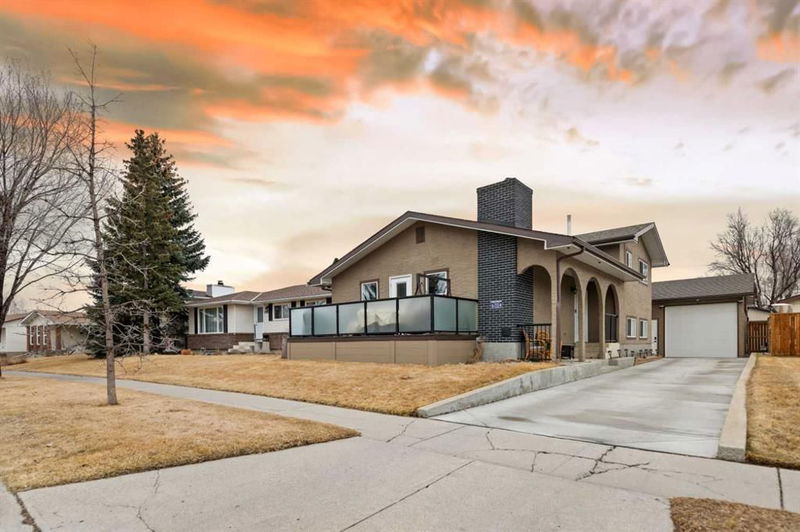Caractéristiques principales
- MLS® #: A2206185
- ID de propriété: SIRC2342915
- Type de propriété: Résidentiel, Maison unifamiliale détachée
- Aire habitable: 1 164 pi.ca.
- Construit en: 1975
- Chambre(s) à coucher: 3
- Salle(s) de bain: 2+1
- Stationnement(s): 8
- Inscrit par:
- URBAN-REALTY.ca
Description de la propriété
Luxurious Fully Renovated 4-Level Split in the Heart of Pineridge! 2275 sqft of living space and 1164 sqft above grade-
Welcome to 6024 28 Ave NE, a beautifully high-end renovated home offering a perfect combination of elegance, functionality, and modern upgrades. This 4-level split boasts an open-concept design, featuring 3 bedrooms, 2.5 bathrooms, and three spacious living areas, making it ideal for families or entertainers.
Step inside to discover newer hardwood flooring, granite tile, and a gourmet kitchen with granite countertops and newer stainless steel appliances. The primary suite includes a private ensuite, and all bathrooms have been meticulously upgraded with luxury finishes. A gas fireplace adds warmth and sophistication to the main living space, while automated blinds in the living and dining areas provide effortless light control and privacy at the touch of a button.
This home is equipped with a newer high-efficiency furnace and central air conditioning, ensuring year-round comfort. A tankless continuous hot water system provides unlimited hot water. A home water softener further enhances convenience by protecting plumbing and appliances while providing soft, clean water throughout. While extra storage inside and outside enhances practicality.
A state-of-the-art security system secures the entire compound from all angles, offering peace of mind and 24/7 protection. Sensor lighting and soffit lighting add a touch of modern elegance and security.
Outside, the new stucco exterior boosts curb appeal, while the composite deck with glass railing provides a stylish and private outdoor retreat. A full irrigation system with sprinklers keeps the yard lush and green, complemented by a newer fence for added privacy. For ultimate outdoor convenience, the home includes gas rough-ins on the deck and at the back of the house, perfect for BBQing, a firepit, or even a future hot tub setup.
Adding even more versatility, this home features a separate entrance at the back, offering excellent potential.
For car enthusiasts or those needing workspace, the triple heated garage is a standout feature! Fully insulated, drywalled, and equipped with epoxy flooring, it boasts 12-foot ceilings, its own electrical panel, and a massive driveway, offering ample parking and storage. Additionally, side-mounted garage door openers have been installed on both doors for a sleek and space-saving solution.
Located in the heart of Pineridge, this exceptional home is close to schools, parks, shopping, and transit. Don’t miss out on this rare opportunity—schedule your private viewing today!
Pièces
- TypeNiveauDimensionsPlancher
- Salle de bainsPrincipal7' 2" x 8' 3.9"Autre
- Chambre à coucherPrincipal9' x 9' 3"Autre
- Chambre à coucherPrincipal9' 5" x 11' 9.9"Autre
- Chambre à coucherPrincipal8' 11" x 9' 3"Autre
- Salle à mangerPrincipal8' 2" x 12' 3"Autre
- CuisinePrincipal8' 6.9" x 14' 9.6"Autre
- SalonPrincipal17' 11" x 12' 11"Autre
- Salle de bainsSous-sol5' 5" x 8' 6.9"Autre
- Chambre à coucherSous-sol10' 9.9" x 11' 9"Autre
- CuisineSous-sol8' 6.9" x 14' 9.6"Autre
- CuisineSous-sol16' 6" x 11' 3"Autre
- SalonSous-sol17' 6" x 10' 5"Autre
- ServiceSous-sol9' 8" x 5' 9.6"Autre
- Salle à mangerPrincipal11' 2" x 8' 3.9"Autre
- FoyerPrincipal10' 6.9" x 5' 5"Autre
- CuisinePrincipal10' 9.9" x 12' 6.9"Autre
- SalonPrincipal13' 11" x 16' 2"Autre
- Salle de bain attenante2ième étage4' 11" x 7' 3"Autre
- Salle de bains2ième étage9' 5" x 4' 11"Autre
- Chambre à coucher2ième étage10' 11" x 9' 11"Autre
- Chambre à coucher2ième étage10' 9.9" x 8' 9.9"Autre
- Chambre à coucher principale2ième étage14' 8" x 11' 6.9"Autre
- Salle de bains3ième étage6' 11" x 6' 9.6"Autre
- Pièce bonus3ième étage14' 9.6" x 15' 3.9"Autre
- Salle familiale3ième étage13' 2" x 17' 6.9"Autre
- Salle de jeux4ième étage17' 3" x 19' 6"Autre
- Rangement4ième étage3' 6" x 3' 5"Autre
- Rangement4ième étage10' 3" x 24' 11"Autre
- Rangement4ième étage6' 3" x 2' 2"Autre
Agents de cette inscription
Demandez plus d’infos
Demandez plus d’infos
Emplacement
6024 28 Avenue NE, Calgary, Alberta, T1Y 2E6 Canada
Autour de cette propriété
En savoir plus au sujet du quartier et des commodités autour de cette résidence.
Demander de l’information sur le quartier
En savoir plus au sujet du quartier et des commodités autour de cette résidence
Demander maintenantCalculatrice de versements hypothécaires
- $
- %$
- %
- Capital et intérêts 0
- Impôt foncier 0
- Frais de copropriété 0

