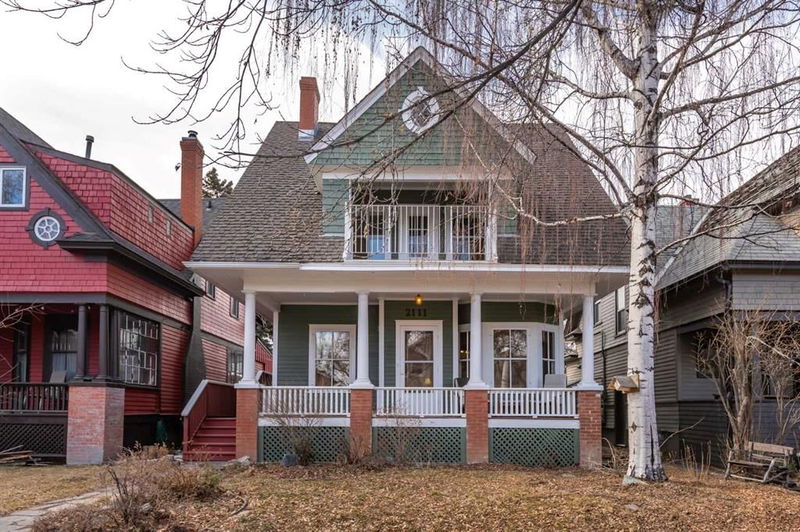Caractéristiques principales
- MLS® #: A2204619
- ID de propriété: SIRC2342856
- Type de propriété: Résidentiel, Maison unifamiliale détachée
- Aire habitable: 2 063 pi.ca.
- Construit en: 1914
- Chambre(s) à coucher: 3
- Salle(s) de bain: 3
- Stationnement(s): 2
- Inscrit par:
- Century 21 Bamber Realty LTD.
Description de la propriété
Welcome to Salverson House, a unique piece of Calgary's history nestled in the heart of the desirable Lower Bankview neighbourhood. This Arts and Crafts-style home is a gem, offering a seamless blend of character and modern updates. It's the perfect opportunity for those looking to own a piece of Calgary's past while enjoying the comforts of today.
Approaching the home, you'll be captivated by its excellent curb appeal. Its welcoming façade and inviting, full-width verandah harken back to a simpler time. This classic covered porch is the ideal spot for sipping your morning coffee or enjoying evening conversations with friends and family—an extension of the home that encourages you to slow down and enjoy the outdoors.
Step inside and feel the warmth and charm of the original maple floors and the abundance of original woodwork. These timeless features create an inviting atmosphere that gives the home a unique character, while the thoughtful updates preserve its authenticity. The Salverson House offers the perfect balance of old-world charm and modern convenience.
The custom cherry kitchen is the heart of the home, a spacious and functional area perfect for family meals and gatherings. It features a modern 6-burner gas stove, making meal prep a breeze. With three spacious bedrooms and three full bathrooms, the home provides the comfort and convenience needed for a growing family or those seeking extra space.
The sunny, west-facing backyard offers a peaceful, private retreat with mature trees, a slate pathway, and low-maintenance landscaping—ideal for enjoying outdoor activities or simply relaxing in a tranquil setting. The full-size double garage provides plenty of room for parking and storage, adding to the home's overall convenience.
The finished basement features a private walk-up side entry, offering endless possibilities for customization. This versatile area is ready to be tailored to suit your unique needs and preferences.
Living in the Salverson House means becoming part of a rich piece of Calgary's history while enjoying the best of modern living. With its good square footage and fantastic location on a charming, turn-of-the-century street, this home is a rare find. It's a place filled with character, warmth, and timeless charm that truly must be seen to be appreciated.
Don't miss your chance to make this historic gem, a unique piece of Calgary's past, your own!
Pièces
- TypeNiveauDimensionsPlancher
- SalonPrincipal23' 2" x 15' 3.9"Autre
- Salle à mangerPrincipal10' 2" x 12' 9"Autre
- CuisinePrincipal17' 6" x 13' 11"Autre
- VestibulePrincipal9' 3" x 4' 8"Autre
- Chambre à coucher principale2ième étage23' 3.9" x 12' 2"Autre
- Chambre à coucher2ième étage16' 9.6" x 10'Autre
- Salle de bains2ième étage6' 11" x 16' 8"Autre
- Chambre à coucher3ième étage23' 9.6" x 11' 9.6"Autre
- Salle familiale3ième étage18' 6" x 10' 6.9"Autre
- Salle de bains3ième étage9' x 6' 6"Autre
- Salle de jeuxSous-sol21' 9.9" x 17' 2"Autre
- ServiceSous-sol14' 6" x 9' 3"Autre
- Salle de bainsSous-sol7' 9.9" x 5' 8"Autre
- Salle de lavageSous-sol7' 9.9" x 6' 6.9"Autre
- RangementSous-sol13' 9.9" x 10' 6.9"Autre
Agents de cette inscription
Demandez plus d’infos
Demandez plus d’infos
Emplacement
2111 14a Street SW, Calgary, Alberta, T2T 3W9 Canada
Autour de cette propriété
En savoir plus au sujet du quartier et des commodités autour de cette résidence.
- 41.13% 20 to 34 年份
- 25.41% 35 to 49 年份
- 13.94% 50 to 64 年份
- 6.55% 65 to 79 年份
- 4.29% 0 to 4 年份
- 2.7% 5 to 9 年份
- 2.69% 15 to 19 年份
- 2.15% 10 to 14 年份
- 1.14% 80 and over
- Households in the area are:
- 57.99% Single person
- 32.92% Single family
- 9.09% Multi person
- 0% Multi family
- 133 500 $ Average household income
- 61 273 $ Average individual income
- People in the area speak:
- 84.5% English
- 3.76% English and non-official language(s)
- 2.52% Spanish
- 2.13% Tigrigna
- 1.83% French
- 1.54% Amharic
- 1.06% Korean
- 0.97% English and French
- 0.9% Tagalog (Pilipino, Filipino)
- 0.79% Mandarin
- Housing in the area comprises of:
- 67.91% Apartment 1-4 floors
- 10.97% Apartment 5 or more floors
- 10.47% Single detached
- 5.84% Duplex
- 3.85% Row houses
- 0.96% Semi detached
- Others commute by:
- 12.33% Public transit
- 9.98% Foot
- 4.78% Other
- 2.22% Bicycle
- 30.11% Bachelor degree
- 24.73% High school
- 17.91% College certificate
- 10.36% Post graduate degree
- 7.41% Did not graduate high school
- 6.2% Trade certificate
- 3.28% University certificate
- The average are quality index for the area is 1
- The area receives 201.07 mm of precipitation annually.
- The area experiences 7.39 extremely hot days (29.1°C) per year.
Demander de l’information sur le quartier
En savoir plus au sujet du quartier et des commodités autour de cette résidence
Demander maintenantCalculatrice de versements hypothécaires
- $
- %$
- %
- Capital et intérêts 5 005 $ /mo
- Impôt foncier n/a
- Frais de copropriété n/a

