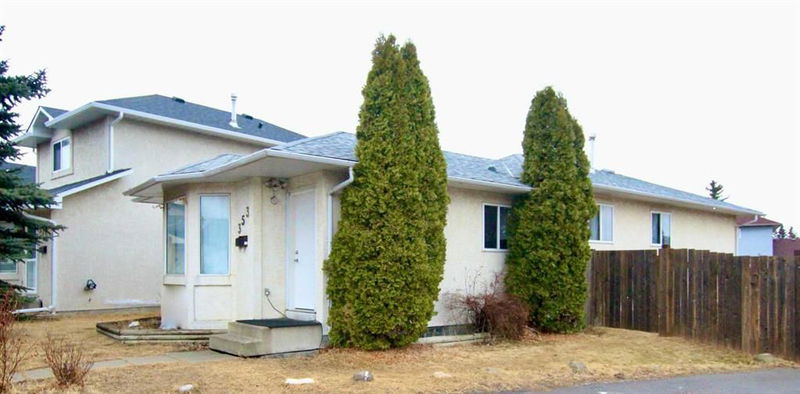Caractéristiques principales
- MLS® #: A2206101
- ID de propriété: SIRC2342813
- Type de propriété: Résidentiel, Maison unifamiliale détachée
- Aire habitable: 1 025 pi.ca.
- Construit en: 1991
- Chambre(s) à coucher: 3+2
- Salle(s) de bain: 2
- Stationnement(s): 4
- Inscrit par:
- Coldwell Banker Mountain Central
Description de la propriété
Welcome to this rare bungalow in this neighbourhood with a massive corner lot and paved back and side alley. This home has 5 bedrooms, has been completely renovated with new flooring throughout, new plumbing, new bathrooms, new kitchen cabinetry, new quartz countertops, sinks, tile, fresh paint, new Stainless Steel appliances under warranty on both floors that have never even been used! This home has a 2 bedroom illegal suite with a private side entrance including a walk up deck, separate laundry, with designated parking in the back and lots of parking along the north side of fence for tenants. Big enough yard to build your custom garage or gardens. Located close to schools, parks, shopping, Dashmesh Culture Centre, and public transit, with quick access to major roads like Stoney Trail and McKnight Boulevard, this property is READY TO GO and a fantastic opportunity for new homeowners or investors.
Pièces
- TypeNiveauDimensionsPlancher
- SalonPrincipal12' 8" x 12' 9.9"Autre
- Salle à mangerPrincipal8' 9" x 9' 5"Autre
- CuisinePrincipal8' 3.9" x 9' 6"Autre
- Chambre à coucher principalePrincipal13' x 14' 5"Autre
- Chambre à coucherPrincipal10' 5" x 9' 9"Autre
- Chambre à coucherPrincipal9' 9.6" x 8' 3"Autre
- Salle de bainsPrincipal8' 9.6" x 4' 11"Autre
- Salle de lavagePrincipal5' 6" x 2' 11"Autre
- Salle de bainsSous-sol7' 9" x 5' 11"Autre
- Chambre à coucherSous-sol8' 11" x 15' 11"Autre
- Chambre à coucherSous-sol15' 2" x 9' 3.9"Autre
- Salle polyvalenteSous-sol12' 5" x 9' 2"Autre
- Pièce principaleSous-sol10' 9" x 15' 9.9"Autre
- CuisineSous-sol12' 9" x 6' 3"Autre
- ServiceSous-sol7' 3.9" x 5' 11"Autre
Agents de cette inscription
Demandez plus d’infos
Demandez plus d’infos
Emplacement
353 Martindale Boulevard NE, Calgary, Alberta, T3J 3L3 Canada
Autour de cette propriété
En savoir plus au sujet du quartier et des commodités autour de cette résidence.
Demander de l’information sur le quartier
En savoir plus au sujet du quartier et des commodités autour de cette résidence
Demander maintenantCalculatrice de versements hypothécaires
- $
- %$
- %
- Capital et intérêts 2 822 $ /mo
- Impôt foncier n/a
- Frais de copropriété n/a

