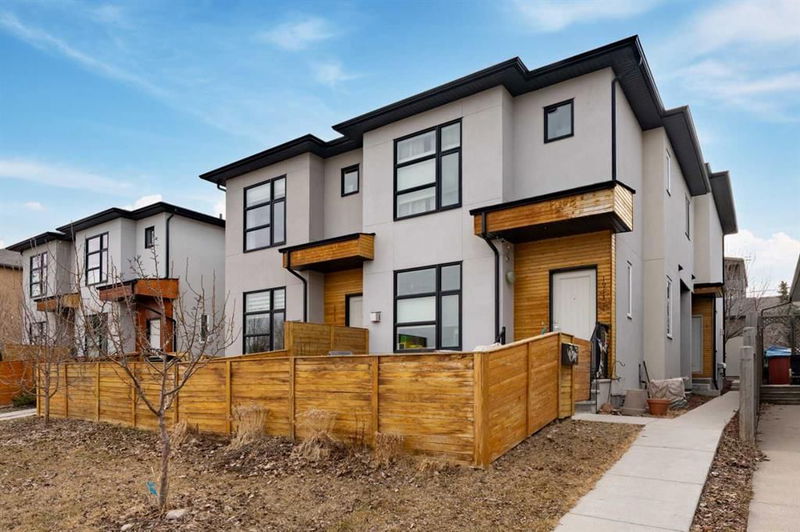Caractéristiques principales
- MLS® #: A2206482
- ID de propriété: SIRC2342808
- Type de propriété: Résidentiel, Condo
- Aire habitable: 1 155,38 pi.ca.
- Construit en: 2015
- Chambre(s) à coucher: 2+1
- Salle(s) de bain: 3+1
- Stationnement(s): 1
- Inscrit par:
- Century 21 Bamber Realty LTD.
Description de la propriété
Gorgeous Four Plex Unit offering over 1700 sq ft of developed Luxury Living Space with Three Bedrooms and Three and a Half Baths. Located in the heart of Killarney, across from an incredible community hub, the Killarney Aquatic & Recreation Centre with a large green park and playground. Beautiful modern color palette throughout. Stunning kitchen with contemporary cabinetry, quartz countertops, large island and stainless steel appliances. Luxury vinyl plank flooring throughout the main floor, plenty of pot lights. High ceilings, spacious open floor plan with the kitchen being open to the dining area and living room. The living room features a contemporary tile faced fireplace and has patio doors out to a large patio. Large windows, lots of natural light that face the sunny West back yard area. Central Air-Conditioning for those hot days. Up the stairs to a beautiful primary bedroom with a gorgeous ensuite with quartz countertops, dual sinks and large shower and a large walk-in closet. The second bedroom has its own ensuite with quartz counter top and bath with a walk-in closet as well. In the lower level is a large flex space that can be your third bedroom or family room. It boasts another four-piece ensuite and walk-in closet. Lots of storage! This home has two storage rooms. Front-Load HE washer & dryer. The backyard patio off the living room gives you indoor/ outdoor living and surrounded by mature leafy trees that is in the summer will give you a private beautiful space. Gas bbq or fire table hook-up. Oversized single car garage is 24 ft deep giving you extra storage area for bikes. Pet friendly! Great place for your furry family member with the park right across the street to walk them in. Short drive to the Edworthy dog park and the path systems of the Bow River. This four plex is self managed, well run, with low condo fees of $200 a month which covers insurance on the building and reserve fund for exterior maintenance. Simply an awesome property located in the sought after inner-city community of Killarney. Great location, steps to tons of amenities of 17th Ave, lots of fantastic restaurants & shops. Steps to parks and schools. Close to everything you need! Easy access to LRT, and main rd arteries. Short distance from Mount Royal University. Quick commute to downtown. Welcome home! View the 3D Tour - Purple House Symbol
Pièces
- TypeNiveauDimensionsPlancher
- FoyerPrincipal3' 11" x 7' 3"Autre
- SalonPrincipal11' 5" x 11' 5"Autre
- CuisinePrincipal8' 2" x 12' 6"Autre
- Salle à mangerPrincipal8' 5" x 9'Autre
- Salle de bainsPrincipal2' 11" x 6' 9.9"Autre
- Chambre à coucher principale2ième étage10' 6.9" x 13' 11"Autre
- Salle de bain attenante2ième étage7' 5" x 8' 5"Autre
- Penderie (Walk-in)2ième étage5' 11" x 8' 6"Autre
- Chambre à coucher2ième étage9' 9.6" x 10' 5"Autre
- Salle de bain attenante2ième étage5' 3" x 7' 6.9"Autre
- Chambre à coucherSupérieur12' 11" x 13' 3.9"Autre
- Salle de bain attenanteSupérieur4' 11" x 7' 6.9"Autre
- RangementSupérieur6' 5" x 6' 9"Autre
- Salle de lavageSupérieur6' 9.9" x 8' 3"Autre
Agents de cette inscription
Demandez plus d’infos
Demandez plus d’infos
Emplacement
1913 30 Street SW #2, Calgary, Alberta, T3E2L5 Canada
Autour de cette propriété
En savoir plus au sujet du quartier et des commodités autour de cette résidence.
- 30.78% 20 à 34 ans
- 24.74% 35 à 49 ans
- 15.05% 50 à 64 ans
- 7.64% 65 à 79 ans
- 6.31% 0 à 4 ans ans
- 5.24% 5 à 9 ans
- 4.43% 15 à 19 ans
- 3.56% 10 à 14 ans
- 2.24% 80 ans et plus
- Les résidences dans le quartier sont:
- 51.08% Ménages unifamiliaux
- 39.58% Ménages d'une seule personne
- 9.22% Ménages de deux personnes ou plus
- 0.12% Ménages multifamiliaux
- 152 848 $ Revenu moyen des ménages
- 66 963 $ Revenu personnel moyen
- Les gens de ce quartier parlent :
- 77.76% Anglais
- 4.33% Anglais et langue(s) non officielle(s)
- 3.68% Arabe
- 3.08% Coréen
- 3.02% Tagalog (pilipino)
- 2.31% Espagnol
- 1.69% Mandarin
- 1.67% Yue (Cantonese)
- 1.44% Français
- 1.02% Grec
- Le logement dans le quartier comprend :
- 31.03% Appartement, moins de 5 étages
- 20.88% Maison individuelle non attenante
- 14.41% Maison jumelée
- 12.84% Duplex
- 11.36% Appartement, 5 étages ou plus
- 9.48% Maison en rangée
- D’autres font la navette en :
- 19.76% Transport en commun
- 5.09% Autre
- 1.3% Marche
- 0.66% Vélo
- 32.72% Baccalauréat
- 24.09% Diplôme d'études secondaires
- 16.12% Certificat ou diplôme d'un collège ou cégep
- 10.2% Aucun diplôme d'études secondaires
- 9.67% Certificat ou diplôme universitaire supérieur au baccalauréat
- 6.03% Certificat ou diplôme d'apprenti ou d'une école de métiers
- 1.16% Certificat ou diplôme universitaire inférieur au baccalauréat
- L’indice de la qualité de l’air moyen dans la région est 1
- La région reçoit 203.14 mm de précipitations par année.
- La région connaît 7.39 jours de chaleur extrême (28.91 °C) par année.
Demander de l’information sur le quartier
En savoir plus au sujet du quartier et des commodités autour de cette résidence
Demander maintenantCalculatrice de versements hypothécaires
- $
- %$
- %
- Capital et intérêts 2 832 $ /mo
- Impôt foncier n/a
- Frais de copropriété n/a

