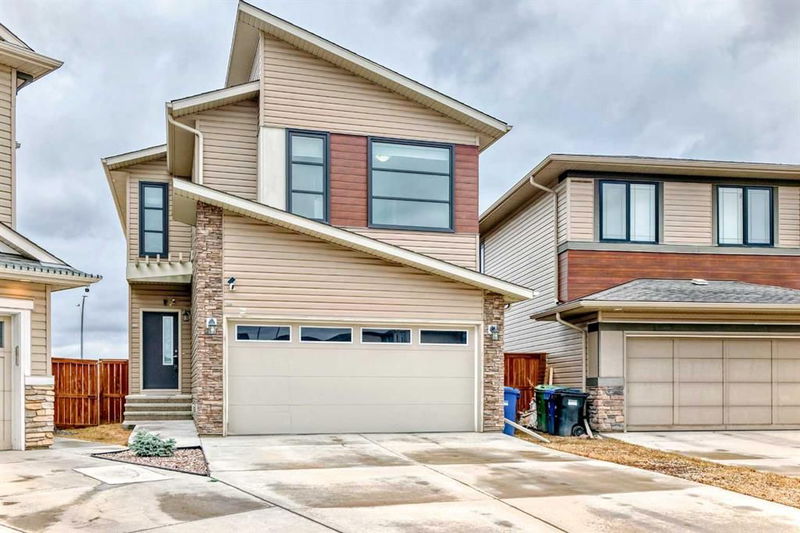Caractéristiques principales
- MLS® #: A2206132
- ID de propriété: SIRC2342776
- Type de propriété: Résidentiel, Maison unifamiliale détachée
- Aire habitable: 1 884,60 pi.ca.
- Construit en: 2016
- Chambre(s) à coucher: 3+1
- Salle(s) de bain: 3+1
- Stationnement(s): 4
- Inscrit par:
- D Gees Realty Inc.
Description de la propriété
Experience the perfect blend of nature and modern living in Walden, Calgary’s first community designed to meet all eleven of the city's sustainability principles. This stunning Coleman model home by Cedarglen Homes offers nearly 1,900 sq. ft. of above-grade living space, showcasing a seamless mix of traditional and urban architecture. The main floor features luxury vinyl plank (LVP) flooring throughout, while the chef-inspired kitchen boasts glacier white cabinetry, stone countertops, and a functional open layout. The bright breakfast nook opens onto a deck overlooking a scenic green space, and the great room is complete with a cozy gas fireplace.
Upstairs, a spacious bonus room provides additional living space, alongside three well-appointed bedrooms, including a 4-piece bath, and a luxurious primary suite with a 4-piece ensuite with walk-in closet. The convenience of an upstairs laundry room and ceramic tile bathrooms adds to the home’s thoughtful design.
The fully developed below-grade walkout basement offers over 600 sq. ft. of additional living space, featuring a 1-bedroom, 1-bathroom layout with a family room—perfect for guests or extended family.
This home is also environmentally conscious, equipped with a highly efficient 6.6kW solar energy system, significantly reducing electricity costs. Additional upgrades include a tankless hot water system and a gas line for your BBQ.
Don't miss this exceptional opportunity to own a beautiful, energy-efficient home in one of Calgary's most sought-after communities!
Pièces
- TypeNiveauDimensionsPlancher
- SalonPrincipal12' 9.6" x 15' 8"Autre
- CuisinePrincipal11' 5" x 13'Autre
- Salle à mangerPrincipal11' 6" x 8' 9"Autre
- EntréePrincipal9' 9.6" x 5' 9.9"Autre
- Salle de bainsPrincipal5' x 5' 9"Autre
- Chambre à coucher principale2ième étage10' 11" x 13' 11"Autre
- Salle de bain attenante2ième étage9' 11" x 11' 8"Autre
- Penderie (Walk-in)2ième étage6' 3.9" x 7' 3.9"Autre
- Pièce bonus2ième étage13' 2" x 13' 9.6"Autre
- Salle de bains2ième étage4' 11" x 8' 2"Autre
- Salle de lavage2ième étage9' 5" x 7' 5"Autre
- Chambre à coucher2ième étage8' 8" x 13' 5"Autre
- Chambre à coucher2ième étage8' 11" x 13' 3"Autre
- Salle familialeSous-sol12' 8" x 13' 2"Autre
- Salle de bainsSous-sol9' 9.6" x 7' 5"Autre
- ServiceSous-sol9' 11" x 9'Autre
- Salle polyvalenteSous-sol11' 3.9" x 13'Autre
- Chambre à coucherSous-sol8' 6" x 11'Autre
- BalconSous-sol13' 8" x 7' 8"Autre
Agents de cette inscription
Demandez plus d’infos
Demandez plus d’infos
Emplacement
39 Walden Mount SE, Calgary, Alberta, T2X 0Z9 Canada
Autour de cette propriété
En savoir plus au sujet du quartier et des commodités autour de cette résidence.
- 25.3% 35 to 49 years
- 20.08% 50 to 64 years
- 14.48% 20 to 34 years
- 9.1% 10 to 14 years
- 8.77% 65 to 79 years
- 8.24% 15 to 19 years
- 6.92% 5 to 9 years
- 4.33% 0 to 4 years
- 2.78% 80 and over
- Households in the area are:
- 81.26% Single family
- 16.69% Single person
- 1.67% Multi person
- 0.38% Multi family
- $176,541 Average household income
- $74,583 Average individual income
- People in the area speak:
- 74.87% English
- 5.06% Mandarin
- 4.88% Spanish
- 4.16% English and non-official language(s)
- 2.54% Korean
- 2.53% Yue (Cantonese)
- 1.93% Urdu
- 1.49% Arabic
- 1.3% Punjabi (Panjabi)
- 1.25% Hindi
- Housing in the area comprises of:
- 68.83% Single detached
- 20.21% Semi detached
- 5.62% Row houses
- 5.34% Apartment 1-4 floors
- 0% Duplex
- 0% Apartment 5 or more floors
- Others commute by:
- 6.42% Public transit
- 5.74% Other
- 2.87% Foot
- 0% Bicycle
- 32.79% Bachelor degree
- 22.11% High school
- 18.83% College certificate
- 11.44% Did not graduate high school
- 8.91% Post graduate degree
- 5.44% Trade certificate
- 0.49% University certificate
- The average air quality index for the area is 1
- The area receives 204.81 mm of precipitation annually.
- The area experiences 7.39 extremely hot days (28.41°C) per year.
Demander de l’information sur le quartier
En savoir plus au sujet du quartier et des commodités autour de cette résidence
Demander maintenantCalculatrice de versements hypothécaires
- $
- %$
- %
- Capital et intérêts 3 457 $ /mo
- Impôt foncier n/a
- Frais de copropriété n/a

