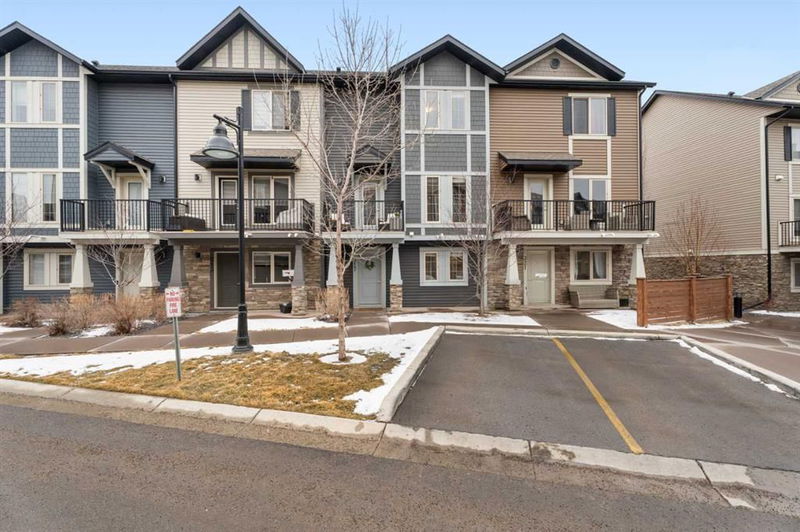Caractéristiques principales
- MLS® #: A2205807
- ID de propriété: SIRC2342710
- Type de propriété: Résidentiel, Condo
- Aire habitable: 1 748,36 pi.ca.
- Construit en: 2015
- Chambre(s) à coucher: 3
- Salle(s) de bain: 2+1
- Stationnement(s): 4
- Inscrit par:
- CIR Realty
Description de la propriété
Welcome to this stunning 3-bedroom condo in the sought-after community of Legacy! This beautifully designed home features a functional layout, modern finishes, and an unbeatable location. The ground floor includes a spacious entryway and a versatile den, perfect for work or play. Upstairs, the open-concept main floor boasts a stylish kitchen with stainless steel appliances, a bright dining area leading to the back deck with a gas BBQ hookup, and a sunlit living room that opens onto a front deck. The upper level offers three spacious bedrooms, including a luxurious master suite with a walk-in closet and a 4-piece ensuite. A second 4-piece bathroom is conveniently shared by the other two bedrooms. Enjoy the convenience of FOUR parking spots—two in the garage and two on the driveway—plus visitor parking nearby. Nestled in a quiet area, this home has access onto a scenic nature reserve with a walking path leading to a peaceful creek. Shopping, dining, schools, playgrounds, and two large ponds are within walking distance, with easy access to Macleod and Deerfoot Trail. Don’t miss out on this incredible opportunity—schedule your viewing today!
Pièces
- TypeNiveauDimensionsPlancher
- BoudoirPrincipal8' 6.9" x 11' 3"Autre
- ServicePrincipal4' x 8' 8"Autre
- Salle de bains2ième étage5' 2" x 6' 3.9"Autre
- Salle à manger2ième étage9' x 12' 5"Autre
- Cuisine2ième étage12' 2" x 12' 5"Autre
- Salon2ième étage13' 9" x 19' 3.9"Autre
- Salle de bains3ième étage4' 11" x 8' 3.9"Autre
- Salle de bain attenante3ième étage5' x 8' 3.9"Autre
- Chambre à coucher3ième étage9' 11" x 12' 9.9"Autre
- Chambre à coucher3ième étage8' 11" x 9' 2"Autre
- Chambre à coucher principale3ième étage15' x 15' 3"Autre
- Penderie (Walk-in)3ième étage5' 9.9" x 7' 3.9"Autre
Agents de cette inscription
Demandez plus d’infos
Demandez plus d’infos
Emplacement
317 Legacy Point SE, Calgary, Alberta, T2X 3Z3 Canada
Autour de cette propriété
En savoir plus au sujet du quartier et des commodités autour de cette résidence.
- 27.42% 20 to 34 years
- 26.04% 35 to 49 years
- 13.11% 50 to 64 years
- 9.97% 0 to 4 years
- 7.15% 5 to 9 years
- 5.71% 65 to 79 years
- 5.08% 10 to 14 years
- 5.02% 15 to 19 years
- 0.5% 80 and over
- Households in the area are:
- 69.9% Single family
- 24.91% Single person
- 4.84% Multi person
- 0.35% Multi family
- $130,000 Average household income
- $59,600 Average individual income
- People in the area speak:
- 71.89% English
- 7.3% Tagalog (Pilipino, Filipino)
- 5.93% Spanish
- 5.64% English and non-official language(s)
- 2.46% Russian
- 1.73% French
- 1.44% Romanian
- 1.44% Mandarin
- 1.08% Polish
- 1.08% Gujarati
- Housing in the area comprises of:
- 44.37% Single detached
- 35.56% Apartment 1-4 floors
- 11.58% Semi detached
- 8.32% Row houses
- 0.16% Duplex
- 0% Apartment 5 or more floors
- Others commute by:
- 5.35% Public transit
- 2.6% Other
- 1.16% Foot
- 0% Bicycle
- 27.98% High school
- 25.78% Bachelor degree
- 20.8% College certificate
- 10.48% Did not graduate high school
- 7.7% Trade certificate
- 5.33% Post graduate degree
- 1.94% University certificate
- The average air quality index for the area is 1
- The area receives 200.89 mm of precipitation annually.
- The area experiences 7.39 extremely hot days (29.45°C) per year.
Demander de l’information sur le quartier
En savoir plus au sujet du quartier et des commodités autour de cette résidence
Demander maintenantCalculatrice de versements hypothécaires
- $
- %$
- %
- Capital et intérêts 2 489 $ /mo
- Impôt foncier n/a
- Frais de copropriété n/a

