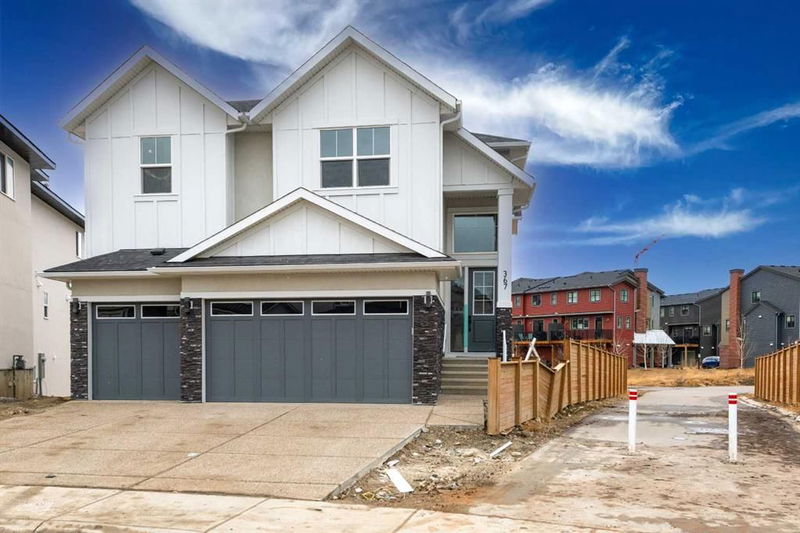Caractéristiques principales
- MLS® #: A2206517
- ID de propriété: SIRC2342700
- Type de propriété: Résidentiel, Maison unifamiliale détachée
- Aire habitable: 3 195 pi.ca.
- Construit en: 2024
- Chambre(s) à coucher: 5+2
- Salle(s) de bain: 6
- Stationnement(s): 6
- Inscrit par:
- RE/MAX First
Description de la propriété
Luxurious Triple Garage Walkout in Spring Bank Hill, Calgary. Experience unparalleled luxury in this brand-new walkout home backing onto serene green space. This meticulously upgraded residence boasts seven bedrooms and six full washrooms, including a legal suite in the walkout basement. The house features engineered hardwood flooring, elegant feature walls, upgraded carpet, glass railings, and 8-foot doors. An impressive open-to-below foyer invites you into a versatile entry living room space. The gourmet double kitchen, complete with a spice kitchen, seamlessly adjoins a cozy living room with a fireplace and a breakfast nook leading to the walkout deck. Upstairs, the primary bedroom offers a lavish 5-piece ensuite and a spacious walk-in closet. A central loft, a second primary bedroom with its own 3-piece washroom, two additional bedrooms with a shared bath, and an upstairs laundry room complete this level.
The walkout basement includes a two-bedroom, two bathroom legal suite, a rec room, and a kitchen. With abundant natural light and situated in one of Calgary’s premier neighborhoods, this home offers exceptional value and comfort.
Pièces
- TypeNiveauDimensionsPlancher
- Salle de bainsPrincipal16' 8" x 29' 3"Autre
- Chambre à coucherPrincipal30' 3.9" x 37' 2"Autre
- Salle à mangerPrincipal36' 3.9" x 60' 5"Autre
- FoyerPrincipal42' 5" x 37' 2"Autre
- CuisinePrincipal51' 9.6" x 45' 9.6"Autre
- SalonPrincipal53' 9.6" x 65' 11"Autre
- AutrePrincipal19' 11" x 43' 6"Autre
- Salle de bain attenanteInférieur17' 9" x 36' 9.6"Autre
- Salle de bainsInférieur16' 2" x 29' 3"Autre
- Salle de bain attenanteInférieur33' 3.9" x 40' 5"Autre
- Chambre à coucherInférieur38' 6.9" x 40' 5"Autre
- Chambre à coucherInférieur42' 5" x 35' 9.9"Autre
- Chambre à coucherInférieur50' x 55' 6"Autre
- Salle de lavageInférieur18' 9.6" x 24' 3.9"Autre
- LoftInférieur37' 6" x 57' 5"Autre
- Chambre à coucher principaleInférieur58' 9.9" x 63' 9"Autre
- Salle de bainsSous-sol16' 8" x 32' 9.9"Autre
- Salle de bainsSous-sol17' 9" x 29' 9"Autre
- Chambre à coucherSous-sol36' 8" x 33' 9.6"Autre
- Chambre à coucherSous-sol36' 9.6" x 35' 6"Autre
- CuisineSous-sol9' 9.9" x 49' 3"Autre
- Salle de jeuxSous-sol59' 6.9" x 100' 11"Autre
Agents de cette inscription
Demandez plus d’infos
Demandez plus d’infos
Emplacement
367 Spring Creek Circle SW, Calgary, Alberta, T3H 6G5 Canada
Autour de cette propriété
En savoir plus au sujet du quartier et des commodités autour de cette résidence.
Demander de l’information sur le quartier
En savoir plus au sujet du quartier et des commodités autour de cette résidence
Demander maintenantCalculatrice de versements hypothécaires
- $
- %$
- %
- Capital et intérêts 8 296 $ /mo
- Impôt foncier n/a
- Frais de copropriété n/a

