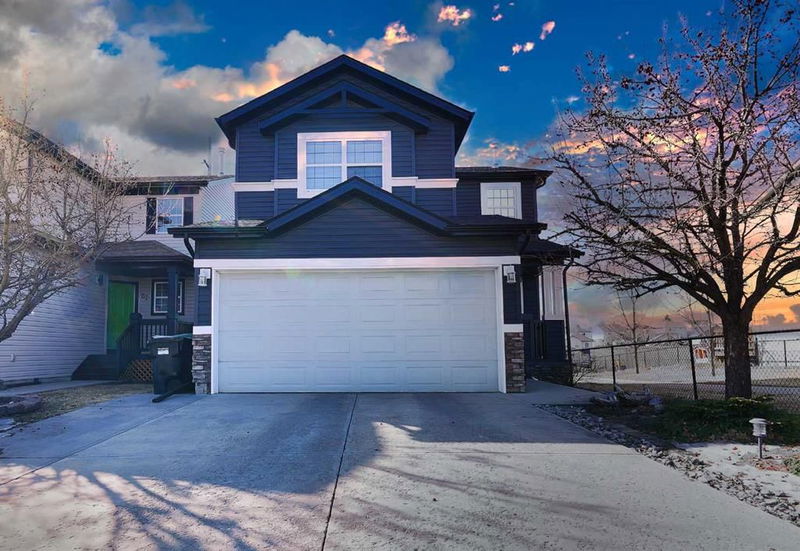Caractéristiques principales
- MLS® #: A2204730
- ID de propriété: SIRC2341106
- Type de propriété: Résidentiel, Maison unifamiliale détachée
- Aire habitable: 1 510 pi.ca.
- Construit en: 2003
- Chambre(s) à coucher: 3+1
- Salle(s) de bain: 2+1
- Stationnement(s): 4
- Inscrit par:
- RE/MAX Real Estate (Mountain View)
Description de la propriété
Beautifully Maintained 4-Bedroom Family Home in Evergreen. Welcome to this stunning four-bedroom, two-and-a-half-bathroom home in the highly sought-after community of Evergreen! Perfectly situated near Fish Creek Provincial Park, Spruce Meadows, and
offering quick access to Elbow Valley and Bragg Creek via Stoney Trail/22X, this home combines convenience with a vibrant, family friendly neighborhood. A short drive takes you to Shawnessy, shopping Centre and Costco for all your shopping needs.
Step inside to an inviting two-story entrance and an open-concept layout filled with natural light. The spacious kitchen features a large corner pantry and a raised island, ideal for quick meals or gathering with family. The dining area flows seamlessly onto a private deck - perfect for summer BBQs and entertaining. Upstairs, a generous bonus room sets the stage for cozy movie nights, while the primary suite offers a walk-in closet with a built-in dresser and a full en-suite bathroom. Two additional bedrooms and another
full bathroom complete the upper level. The fully developed basement includes a spacious rec room/den and a large bedroom, offering extra living space for guests or a growing family. This home boasts numerous upgrades, including all-new siding, a new roof, and eaves (2022). The furnace and hot water tank have been replaced, along with a newer fridge and dryer. Recently installed
luxury vinyl plank flooring and fresh paint add a modern touch. Outside, the beautifully landscaped, low-maintenance front yard showcases blooms from spring through autumn. The south-facing backyard is a gardener’s dream, featuring two raised garden beds—one for vegetables and another perfect for sunflowers or tomatoes. Enjoy evenings on the private patio with a fire pit, all while backing onto a bike path with no direct neighbors on two sides. Located in a welcoming, family-oriented community where neighbors are friendly and always ready to lend a hand, this home is a rare find. Don’t miss the opportunity to make it yours—schedule a showing today!
Pièces
- TypeNiveauDimensionsPlancher
- Salle familialePrincipal9' 9" x 14' 5"Autre
- CuisinePrincipal10' x 12' 3.9"Autre
- Coin repasPrincipal9' 9.9" x 10' 9.9"Autre
- Salle de lavagePrincipal6' 3" x 6' 3"Autre
- Pièce bonusInférieur11' 11" x 14' 11"Autre
- Chambre à coucher principaleInférieur11' 11" x 12' 5"Autre
- Chambre à coucherInférieur9' x 11' 11"Autre
- Chambre à coucherInférieur9' x 10' 3"Autre
- Salle de jeuxSous-sol11' 3" x 18'Autre
- Chambre à coucherSous-sol11' 8" x 12' 3.9"Autre
- RangementSous-sol7' 8" x 7' 8"Autre
Agents de cette inscription
Demandez plus d’infos
Demandez plus d’infos
Emplacement
63 Everstone Rise SW, Calgary, Alberta, T2Y 4J8 Canada
Autour de cette propriété
En savoir plus au sujet du quartier et des commodités autour de cette résidence.
- 23.89% 50 to 64 years
- 22.08% 35 to 49 years
- 18.39% 20 to 34 years
- 8.4% 65 to 79 years
- 7% 15 to 19 years
- 6.74% 10 to 14 years
- 5.66% 5 to 9 years
- 5.34% 0 to 4 years
- 2.51% 80 and over
- Households in the area are:
- 80.03% Single family
- 15% Single person
- 2.54% Multi family
- 2.43% Multi person
- $136,138 Average household income
- $52,884 Average individual income
- People in the area speak:
- 69% English
- 9.59% Tagalog (Pilipino, Filipino)
- 6.59% English and non-official language(s)
- 4.02% Mandarin
- 3.76% Russian
- 1.62% Yue (Cantonese)
- 1.61% Spanish
- 1.6% Ilocano
- 1.18% Romanian
- 1.04% Ukrainian
- Housing in the area comprises of:
- 93.24% Single detached
- 3.47% Row houses
- 2.2% Semi detached
- 0.88% Apartment 1-4 floors
- 0.2% Duplex
- 0% Apartment 5 or more floors
- Others commute by:
- 8.16% Public transit
- 2.83% Other
- 0.53% Foot
- 0% Bicycle
- 31.42% High school
- 27.16% Bachelor degree
- 16.53% College certificate
- 10.91% Did not graduate high school
- 6.48% Trade certificate
- 5.81% Post graduate degree
- 1.7% University certificate
- The average air quality index for the area is 1
- The area receives 204.36 mm of precipitation annually.
- The area experiences 7.39 extremely hot days (29.12°C) per year.
Demander de l’information sur le quartier
En savoir plus au sujet du quartier et des commodités autour de cette résidence
Demander maintenantCalculatrice de versements hypothécaires
- $
- %$
- %
- Capital et intérêts 3 222 $ /mo
- Impôt foncier n/a
- Frais de copropriété n/a

