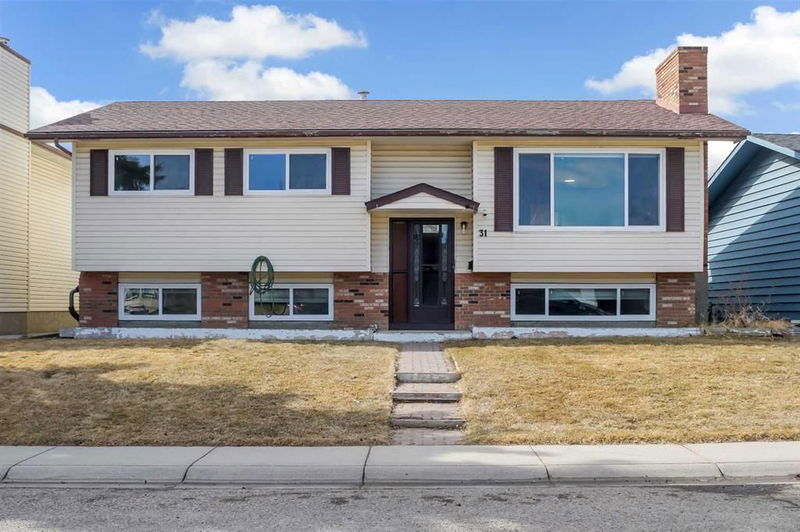Caractéristiques principales
- MLS® #: A2204926
- ID de propriété: SIRC2341096
- Type de propriété: Résidentiel, Maison unifamiliale détachée
- Aire habitable: 1 150 pi.ca.
- Construit en: 1978
- Chambre(s) à coucher: 3+2
- Salle(s) de bain: 2+1
- Stationnement(s): 5
- Inscrit par:
- URBAN-REALTY.ca
Description de la propriété
Welcome to 31 Templehill Crescent, a beautifully maintained bilevel home offering a perfect blend of charm and modern updates. Featuring 5 bedrooms, 2.5 bathrooms, and a LEGAL basement suite with a separate entry, this home is an excellent opportunity for families or investors alike. Recent upgrades include NEW WINDOWS (2022), NEW SHINGLES (2016), renovated bathrooms (2020), & granite countertops (2020), ensuring peace of mind for years to come. The main level boasts a bright and spacious living area, a functional kitchen, and a primary bedroom with a private 2-piece ensuite. Outside, enjoy a large front yard and a generous backyard, complete with a oversized double garage for ample parking and storage. The location is unbeatable—just a short walk to an elementary school, bus stop, and shopping plaza. Don’t miss out on this fantastic home in a prime location. Schedule your showing today!
Pièces
- TypeNiveauDimensionsPlancher
- Salle de bain attenantePrincipal7' 6.9" x 4' 3.9"Autre
- Salle de bainsPrincipal7' 6.9" x 8' 3.9"Autre
- Chambre à coucherPrincipal9' 8" x 12' 3.9"Autre
- Chambre à coucherPrincipal8' 3.9" x 12' 3.9"Autre
- Chambre à coucher principalePrincipal10' 3.9" x 13' 9.6"Autre
- Salle à mangerPrincipal8' 6" x 11' 6"Autre
- CuisinePrincipal11' 9" x 11' 2"Autre
- SalonPrincipal13' 9.9" x 15' 9.9"Autre
- Salle de bainsSous-sol12' x 7' 3"Autre
- AutreSous-sol6' 5" x 6' 9"Autre
- Chambre à coucherSous-sol9' x 9' 9"Autre
- Chambre à coucherSous-sol7' 6" x 12' 8"Autre
- CuisineSous-sol8' 9.9" x 11' 2"Autre
- Salle de lavageSous-sol12' 9" x 11' 2"Autre
- SalonSous-sol12' 9.9" x 12' 8"Autre
Agents de cette inscription
Demandez plus d’infos
Demandez plus d’infos
Emplacement
31 Templehill Crescent NE, Calgary, Alberta, T1Y 4C6 Canada
Autour de cette propriété
En savoir plus au sujet du quartier et des commodités autour de cette résidence.
Demander de l’information sur le quartier
En savoir plus au sujet du quartier et des commodités autour de cette résidence
Demander maintenantCalculatrice de versements hypothécaires
- $
- %$
- %
- Capital et intérêts 3 296 $ /mo
- Impôt foncier n/a
- Frais de copropriété n/a

