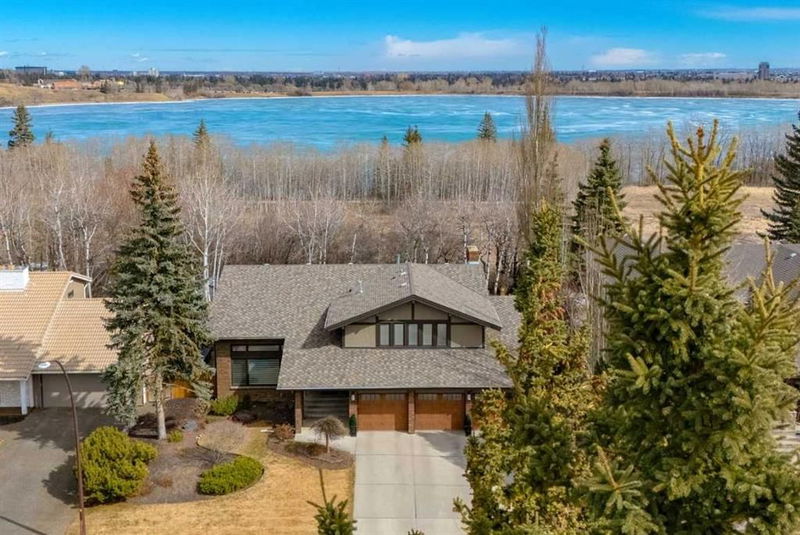Caractéristiques principales
- MLS® #: A2206111
- ID de propriété: SIRC2341090
- Type de propriété: Résidentiel, Maison unifamiliale détachée
- Aire habitable: 3 083,38 pi.ca.
- Construit en: 1972
- Chambre(s) à coucher: 4+1
- Salle(s) de bain: 3+1
- Stationnement(s): 3
- Inscrit par:
- Coldwell Banker Mountain Central
Description de la propriété
OPEN HOUSE SUNDAY JUNE 22 FROM 2PM TO 4PM. This beautifully renovated FIVE BEDROOM family home backs onto the Glenmore Reservoir parkway. Nestled in a quiet cul-de-sac, the location is serene and private. The gardens were cultivated over a 27-year period and are absolutely magnificent. Step into timeless elegance with this meticulously crafted estate, where luxury meets warmth in a refined traditional design. Rich natural finishes and premium upgrades create an inviting ambiance, blending comfort and sophistication. High-end finishings include natural cherry cabinetry, exquisite millwork detailing, custom wrought iron detailing, Cumaru Brazilian teak hardwood, heated bathroom flooring, marble and granite countertops, custom wrought iron stair railing and a gorgeous custom front door. The main floor has an elegant vaulted living room open to the formal dining area. The Chef’s kitchen boasts Thermador, Subzero and Gaggenau appliances, designer cookbook and plate rack shelving, and extensive pantry space. The upper level has four bedrooms with one currently being used as a second office. The six-diamond primary retreat has a sitting area by the fireplace, a special antique iron balcony, incredible built-ins and a luxurious ensuite with a unique back-to-back vanity, marble countertops and a lovely bath space. The lower level includes a games/pool table area, a dedicated media room, another office, a full bathroom and a fifth bedroom. The yard is a gardener’s dream, offering a lush, professionally designed landscape with a harmonious blend of evergreens, hydrangeas, ornamental grasses, and vibrant perennials. A woodland-inspired pathway winds through mature greenery, leading to an architecturally designed paver stone patio. With direct access to the reservoir park, this is outdoor living at its finest. This remarkable estate is a rare offering for those seeking luxury, privacy, and natural beauty. Book your private viewing today and experience a home where every detail speaks of timeless sophistication.
Pièces
- TypeNiveauDimensionsPlancher
- Pièce principalePrincipal15' 6.9" x 19' 2"Autre
- Salle à mangerPrincipal12' x 13'Autre
- CuisinePrincipal15' 6.9" x 13' 6.9"Autre
- Coin repasPrincipal11' 5" x 11' 2"Autre
- Salle familialePrincipal12' 9.9" x 18' 9"Autre
- Salle de lavagePrincipal8' 6" x 5' 9.9"Autre
- Chambre à coucher principale2ième étage16' x 17' 3.9"Autre
- Chambre à coucher2ième étage9' 11" x 13' 3"Autre
- Chambre à coucher2ième étage9' 11" x 13' 3"Autre
- Chambre à coucher2ième étage9' 9.9" x 14' 8"Autre
- Salle de jeuxSupérieur16' 3" x 18' 9.9"Autre
- Média / DivertissementSupérieur20' 3.9" x 12' 8"Autre
- Bureau à domicileSupérieur10' 6" x 8' 9.9"Autre
- Chambre à coucherSupérieur11' x 12' 8"Autre
Agents de cette inscription
Demandez plus d’infos
Demandez plus d’infos
Emplacement
36 Baycrest Place SW, Calgary, Alberta, T2V 0K6 Canada
Autour de cette propriété
En savoir plus au sujet du quartier et des commodités autour de cette résidence.
- 22.26% 20 à 34 ans
- 20.88% 65 à 79 ans
- 15.47% 50 à 64 ans
- 15.28% 80 ans et plus
- 14.74% 35 à 49
- 3.34% 15 à 19
- 3.11% 10 à 14
- 2.82% 5 à 9
- 2.1% 0 à 4 ans
- Les résidences dans le quartier sont:
- 51.46% Ménages d'une seule personne
- 42.82% Ménages unifamiliaux
- 5.72% Ménages de deux personnes ou plus
- 0% Ménages multifamiliaux
- 101 356 $ Revenu moyen des ménages
- 62 734 $ Revenu personnel moyen
- Les gens de ce quartier parlent :
- 85.38% Anglais
- 2.41% Espagnol
- 2.2% Français
- 1.97% Anglais et langue(s) non officielle(s)
- 1.94% Russe
- 1.83% Mandarin
- 1.67% Portugais
- 1.13% Arabe
- 0.8% Allemand
- 0.68% Hongrois
- Le logement dans le quartier comprend :
- 47.63% Appartement, 5 étages ou plus
- 31.84% Appartement, moins de 5 étages
- 10.51% Maison individuelle non attenante
- 6.46% Maison en rangée
- 3.56% Maison jumelée
- 0% Duplex
- D’autres font la navette en :
- 5.64% Transport en commun
- 5.3% Autre
- 1.38% Marche
- 0% Vélo
- 34.23% Diplôme d'études secondaires
- 22.69% Baccalauréat
- 19.88% Certificat ou diplôme d'un collège ou cégep
- 8.66% Aucun diplôme d'études secondaires
- 7.61% Certificat ou diplôme universitaire supérieur au baccalauréat
- 4.88% Certificat ou diplôme d'apprenti ou d'une école de métiers
- 2.04% Certificat ou diplôme universitaire inférieur au baccalauréat
- L’indice de la qualité de l’air moyen dans la région est 1
- La région reçoit 200.73 mm de précipitations par année.
- La région connaît 7.39 jours de chaleur extrême (29.17 °C) par année.
Demander de l’information sur le quartier
En savoir plus au sujet du quartier et des commodités autour de cette résidence
Demander maintenantCalculatrice de versements hypothécaires
- $
- %$
- %
- Capital et intérêts 11 475 $ /mo
- Impôt foncier n/a
- Frais de copropriété n/a

