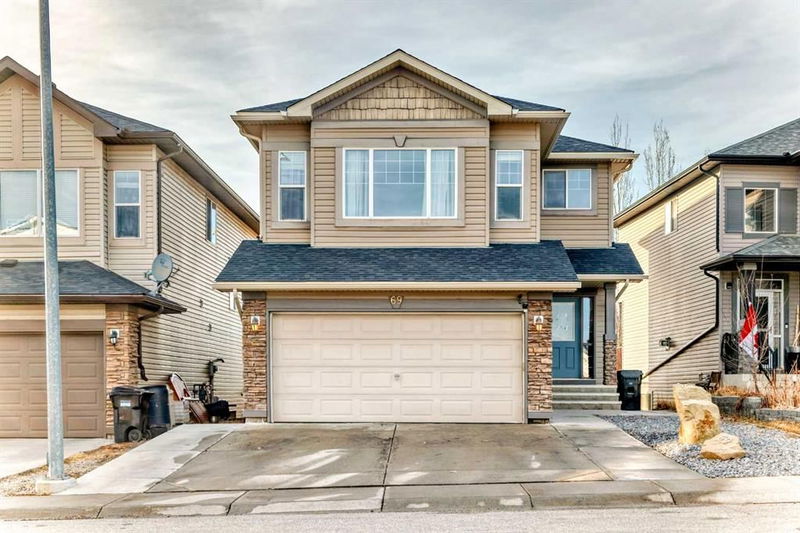Caractéristiques principales
- MLS® #: A2205954
- ID de propriété: SIRC2341085
- Type de propriété: Résidentiel, Maison unifamiliale détachée
- Aire habitable: 2 131,30 pi.ca.
- Construit en: 2007
- Chambre(s) à coucher: 3+1
- Salle(s) de bain: 3+1
- Stationnement(s): 2
- Inscrit par:
- CIR Realty
Description de la propriété
Welcome to 69 Pantego Link NW, a stunning two-storey walkout home located in the heart of the highly sought-after community of Panorama Hills. Offering over 2,100 square feet of beautifully designed living space, this residence perfectly blends elegance, functionality, and modern upgrades. From the moment you step inside, you’ll be greeted by a spacious foyer that leads to a versatile flex room, complete with double French doors — ideal for a home office, study, or formal dining area.
The main floor boasts soaring 9-foot ceilings and is adorned with rich 3 1/4 inch maple hardwood flooring, creating a warm and inviting atmosphere. At the heart of the home is the chef-inspired kitchen, thoughtfully upgraded with full-height, ebony-stained cabinetry, an oversized island, and ample counter space for all your culinary needs. Premium stainless steel appliances, including a gas stove, over-the-range microwave, and a side-by-side refrigerator, complete this dream kitchen. The adjacent dinning room is highlighted by impressive 11-foot ceilings and opens through sliding doors to an expansive deck, overlooking the fully fenced backyard — a perfect setting for outdoor entertaining and family gatherings.
Upstairs, you’ll find a bright and airy bonus room framed by large windows offering charming views of the nearby playground. The master bedroom is a private retreat featuring a luxurious ensuite with a soaker tub, a separate 4’x3’ shower, a built-in makeup desk, and a large walk-in closet. Two additional well-proportioned bedrooms, filled with natural light, and the convenience of an upper-floor laundry room enhance everyday living. The bonus room also benefits from 9-foot ceilings, maintaining the sense of openness throughout the upper level.
The fully finished walkout basement offers versatile additional living space, complete with a recreation room, a stylish bar area, a generously sized fourth bedroom, and a full four-piece bathroom — perfect for guests, extended family, or creating your ideal entertainment space. Additional recent upgrades include a brand-new roof and new flooring completed in 2025, as well as a whole-house softened water system, ensuring both comfort and peace of mind.
The Route 8 bus stop is within a 400-meter walking distance and offers direct access to Churchill High School and Foothills Hospital.
69 Pantego Link NW is truly a home that reflects quality craftsmanship and thoughtful design at every turn. Don't miss the opportunity to make this exceptional property your own.
Pièces
- TypeNiveauDimensionsPlancher
- VestibulePrincipal15' 6.9" x 27' 9.6"Autre
- Salle de bainsPrincipal16' 2" x 15' 3.9"Autre
- BoudoirPrincipal34' 9" x 36' 9.6"Autre
- EntréePrincipal21' 9.6" x 23'Autre
- SalonPrincipal50' 9.9" x 42' 8"Autre
- Salle à mangerPrincipal32' 6.9" x 29' 9"Autre
- CuisinePrincipal50' x 39' 9.6"Autre
- Garde-mangerAutre12' 9.9" x 12' 9.9"Autre
- BalconPrincipal53' 9.6" x 43' 3"Autre
- Pièce bonus2ième étage41' x 59' 9.6"Autre
- Chambre à coucher2ième étage34' 9" x 34' 9"Autre
- Chambre à coucher2ième étage33' 3.9" x 35' 3"Autre
- Salle de lavage2ième étage24' 3.9" x 21' 11"Autre
- Chambre à coucher principale2ième étage42' 9.6" x 48' 8"Autre
- Penderie (Walk-in)2ième étage17' 3" x 21' 6.9"Autre
- Salle de bain attenante2ième étage29' 3" x 38' 3"Autre
- Salle de bains2ième étage16' 2" x 26' 6"Autre
- Chambre à coucherSous-sol33' 8" x 50' 9.9"Autre
- Salle de bainsSous-sol16' 2" x 39' 8"Autre
- ServiceSous-sol23' 3" x 26' 9.9"Autre
- Salle de jeuxSous-sol51' 5" x 78' 2"Autre
- EntréeSous-sol29' 9" x 32' 6.9"Autre
Agents de cette inscription
Demandez plus d’infos
Demandez plus d’infos
Emplacement
69 Pantego Link NW, Calgary, Alberta, T3K 0C4 Canada
Autour de cette propriété
En savoir plus au sujet du quartier et des commodités autour de cette résidence.
Demander de l’information sur le quartier
En savoir plus au sujet du quartier et des commodités autour de cette résidence
Demander maintenantCalculatrice de versements hypothécaires
- $
- %$
- %
- Capital et intérêts 4 077 $ /mo
- Impôt foncier n/a
- Frais de copropriété n/a

