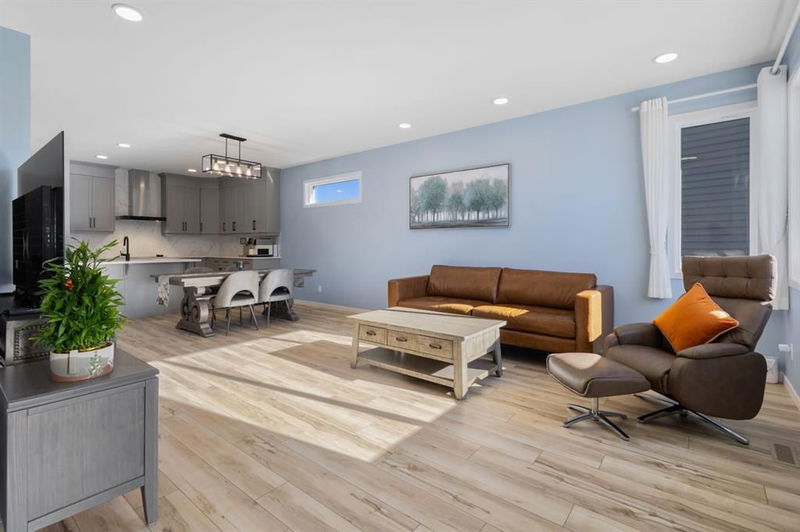Caractéristiques principales
- MLS® #: A2177445
- ID de propriété: SIRC2341081
- Type de propriété: Résidentiel, Maison unifamiliale détachée
- Aire habitable: 1 854,48 pi.ca.
- Construit en: 2023
- Chambre(s) à coucher: 4
- Salle(s) de bain: 3
- Stationnement(s): 3
- Inscrit par:
- Real Broker
Description de la propriété
Welcome to this stunning 1,854 sq. ft. walkout home situated on a spacious pie-shaped lot, offering 4 bedrooms and 3 full bathrooms—perfect for multi-generational living or those who work from home. Designed with an open-concept layout, this home is flooded with natural light from the large front and back windows, allowing you to enjoy the morning sunrise from the comfort of your living space and unwind in the evening with breathtaking sunset views from the deck. The modern kitchen is a chef’s dream, featuring built-in appliances, sleek floor-to-ceiling cabinetry, and a spacious island, making it the perfect place for cooking, gathering, and entertaining. The second floor boasts luxurious LVP flooring throughout, while the oversized master suite impresses with two large front-facing windows, an additional side window for even more natural light, a generous walk-in closet, and a spa-like ensuite. A bonus room on this level provides the ideal space for family movie nights or a cozy retreat.
The walkout basement offers incredible potential, with large windows, a kitchen rough-in, and a completed bathroom, making it ready to be transformed into your dream space. Outside, the fully landscaped and side fenced, features a double detached garage, along with an additional parking pad large enough for an small RV, camper, or extra vehicles. Located in a vibrant community filled with parks, playgrounds, and scenic walking trails, this home is just a 5-minute drive to T&T Supermarket, Walmart, Costco, and an array of fantastic restaurants, ensuring ultimate convenience at your doorstep. With its modern finishes, functional design, and unbeatable location, this home is truly a rare find. Book your private showing today!
Pièces
- TypeNiveauDimensionsPlancher
- SalonPrincipal46' 3" x 48' 6.9"Autre
- Salle à mangerPrincipal53' 2" x 31' 9.9"Autre
- CuisinePrincipal59' 5" x 28' 3"Autre
- Salle de bainsPrincipal16' 5" x 28' 3"Autre
- Chambre à coucherPrincipal29' 11" x 36' 5"Autre
- Chambre à coucher principale2ième étage62' 3.9" x 39' 3.9"Autre
- Penderie (Walk-in)2ième étage16' 9.6" x 35' 9.6"Autre
- Salle de bain attenante2ième étage13' 6" x 34' 9"Autre
- Salle de bains2ième étage16' 5" x 26' 6.9"Autre
- Salle familiale2ième étage45' 3" x 37' 9"Autre
- Chambre à coucher2ième étage31' 6" x 33' 2"Autre
- Chambre à coucher2ième étage30' 2" x 44' 3"Autre
Agents de cette inscription
Demandez plus d’infos
Demandez plus d’infos
Emplacement
278 Aquila Way NW, Calgary, Alberta, T3R 1Z1 Canada
Autour de cette propriété
En savoir plus au sujet du quartier et des commodités autour de cette résidence.
Demander de l’information sur le quartier
En savoir plus au sujet du quartier et des commodités autour de cette résidence
Demander maintenantCalculatrice de versements hypothécaires
- $
- %$
- %
- Capital et intérêts 3 838 $ /mo
- Impôt foncier n/a
- Frais de copropriété n/a

