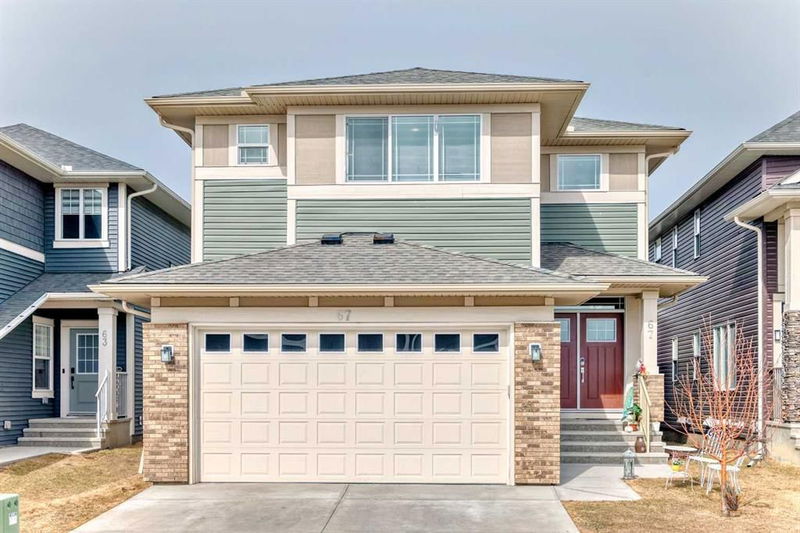Caractéristiques principales
- MLS® #: A2206319
- ID de propriété: SIRC2341080
- Type de propriété: Résidentiel, Maison unifamiliale détachée
- Aire habitable: 2 821,30 pi.ca.
- Grandeur du terrain: 0,09 ac
- Construit en: 2022
- Chambre(s) à coucher: 5
- Salle(s) de bain: 4
- Stationnement(s): 4
- Inscrit par:
- URBAN-REALTY.ca
Description de la propriété
Don't miss out, this wonderful stunning two-story home offers the perfect combination of space, luxury, and functionality for family living. On the first floor, you'll find a spacious bedroom with a walk-in closet, along with a separate bathroom featuring a standing shower for added convenience. The main level also includes a welcoming foyer, a practical mudroom, a cozy living room, and an elegant dining area perfect for entertaining guests. The chef-inspired kitchen is designed with both style and practicality in mind, complete with a large island and a separate spice kitchen to make cooking a breeze. The inviting family room, featuring an electric fireplace, offers a warm and comfortable space to relax and create lasting memories with loved ones. Upstairs, discover four spacious bedrooms, including two luxurious master suites, each with its own full bath for ultimate privacy and comfort. An additional full bathroom and a generous loft area complete the upper level, offering even more space for your family to enjoy. With its thoughtful design, ample living space, and family-friendly layout, this home is a true sanctuary for modern living.
Téléchargements et médias
Pièces
- TypeNiveauDimensionsPlancher
- EntréePrincipal9' 11" x 5' 9.6"Autre
- Salle de bainsPrincipal8' 2" x 5' 3.9"Autre
- VestibulePrincipal5' 8" x 7' 8"Autre
- Salle de bainsPrincipal44' x 51' 5"Autre
- Salle à mangerPrincipal9' 3" x 9' 3"Autre
- Chambre à coucherPrincipal13' 9.6" x 8' 3.9"Autre
- Penderie (Walk-in)Principal5' 6" x 4' 2"Autre
- Salle familialePrincipal13' 6" x 18' 9.6"Autre
- Salle à mangerPrincipal9' 3" x 9' 3"Autre
- Cuisine avec coin repasPrincipal14' 3.9" x 13' 6"Autre
- Garde-mangerPrincipal3' 9.9" x 4' 9.6"Autre
- AutrePrincipal6' 5" x 5' 6.9"Autre
- Chambre à coucherInférieur14' 8" x 12' 9.9"Autre
- Penderie (Walk-in)Inférieur5' 6" x 4' 2"Autre
- Salle de bain attenanteInférieur8' x 5' 2"Autre
- Pièce bonusInférieur15' 9.6" x 14' 8"Autre
- Salle de bainsInférieur9' 9.6" x 4' 11"Autre
- Chambre à coucherInférieur11' 5" x 10' 11"Autre
- Chambre à coucherInférieur11' 5" x 11' 6"Autre
- Salle de lavageInférieur7' 6" x 8' 9.9"Autre
- Chambre à coucher principaleInférieur12' 5" x 15' 6.9"Autre
- Penderie (Walk-in)Inférieur5' x 9' 9.6"Autre
- Salle de bain attenanteInférieur9' 2" x 11'Autre
- AutreSous-sol25' 3.9" x 41' 3.9"Autre
- AutreSous-sol25' 3.9" x 41' 3.9"Autre
- AutrePrincipal0' 3.9" x 0' 3"Autre
- AutreSous-sol12' 2" x 13' 9.6"Autre
Agents de cette inscription
Demandez plus d’infos
Demandez plus d’infos
Emplacement
67 Saddlestone Heath NE, Calgary, Alberta, T3J 2B6 Canada
Autour de cette propriété
En savoir plus au sujet du quartier et des commodités autour de cette résidence.
Demander de l’information sur le quartier
En savoir plus au sujet du quartier et des commodités autour de cette résidence
Demander maintenantCalculatrice de versements hypothécaires
- $
- %$
- %
- Capital et intérêts 0
- Impôt foncier 0
- Frais de copropriété 0

