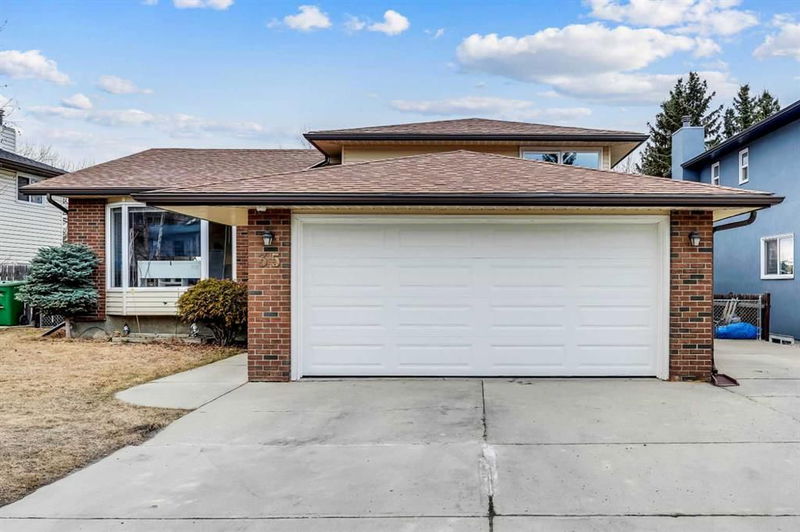Caractéristiques principales
- MLS® #: A2205631
- ID de propriété: SIRC2341078
- Type de propriété: Résidentiel, Maison unifamiliale détachée
- Aire habitable: 1 721,43 pi.ca.
- Construit en: 1979
- Chambre(s) à coucher: 3+1
- Salle(s) de bain: 3
- Stationnement(s): 6
- Inscrit par:
- Top Producer Realty and Property Management
Description de la propriété
~Home Sweet Home~A Stunning 4 level split located on a quiet street of Whitehorn community within walking distance to both Elementary and Junior high school! Steps into main floor, you will find an open living/dinning room with eye-catching vaulted cedar ceilings, gleaming hardwood floors, and a sun-filled bay window. The well-appointed kitchen boasts classic oak cabinets, newer appliances (stove 2020, dishwasher 2024), and a bright breakfast nook leads to a west-facing deck—ideal for enjoying sunsets. Along the stairs up, there are 3 good sized bedrooms and 2 full bath. The primary suite offers a generous closet and a renovated 3-piece ensuite. Two additional bedrooms and a stylishly updated 4-piece bathroom complete the upper level. The walk-out third level is designed for entertaining & family gathering, where you can find a beautiful stone facing gas fireplace, a patio door steps out to a charming outdoor space, additional 4th bedroom, 3rd full bathroom, and laundry area. There is a separate entry door on this level for potential suite purpose (subject to the City of Calgary secondary suite approval), which could be the mortgage helper. Privately fenced yard complete with a wooden deck, concrete patio and brick fire pit with gas connection—perfect for summer relaxation. Fully finished basement provides extra space for family use, either as storage room, office/den, excise room or game room...you name it. Highlights of this property including total 4 bedrooms, 3 full bath, develop space over 2400sqft, a new roof from 2020, mostly updated windows, furnace of 2005, HWT from 2019, and brand new garage door from 2025! Not to mention the additional concrete RV parking pad! **RMS 1277sqft is only for main and upper floor doesn't including the walk-out level 444.16sqft**Welcome home!
Pièces
- TypeNiveauDimensionsPlancher
- Chambre à coucher principale2ième étage10' 8" x 13'Autre
- Chambre à coucher2ième étage9' 3" x 13' 3.9"Autre
- Chambre à coucher2ième étage9' 5" x 13' 3.9"Autre
- Salle de bains2ième étage8' x 7' 9.6"Autre
- Chambre à coucherSupérieur11' x 11' 9"Autre
- SalonPrincipal13' 6.9" x 17'Autre
- Salle à mangerPrincipal8' 8" x 16' 11"Autre
- CuisinePrincipal8' 9.9" x 9' 9.9"Autre
- Coin repasPrincipal8' 2" x 9' 2"Autre
- Salle de bain attenante2ième étage5' 3.9" x 8' 9.6"Autre
- Salle de bainsSous-sol4' 2" x 8'Autre
- Salle de lavageSous-sol7' 9.6" x 8'Autre
- Salle familialeSous-sol13' 3.9" x 19'Autre
- Salle de sportSous-sol16' 9" x 23' 6"Autre
Agents de cette inscription
Demandez plus d’infos
Demandez plus d’infos
Emplacement
35 Whitlock Close NE, Calgary, Alberta, T1Y 2R1 Canada
Autour de cette propriété
En savoir plus au sujet du quartier et des commodités autour de cette résidence.
- 20.87% 20 à 34 ans
- 20.04% 35 à 49 ans
- 16.78% 50 à 64 ans
- 14.07% 65 à 79 ans
- 6.81% 10 à 14 ans
- 6.6% 5 à 9 ans
- 6.52% 15 à 19 ans
- 5.83% 0 à 4 ans ans
- 2.47% 80 ans et plus
- Les résidences dans le quartier sont:
- 71.96% Ménages unifamiliaux
- 17.81% Ménages d'une seule personne
- 7.73% Ménages de deux personnes ou plus
- 2.5% Ménages multifamiliaux
- 106 703 $ Revenu moyen des ménages
- 41 065 $ Revenu personnel moyen
- Les gens de ce quartier parlent :
- 56.19% Anglais
- 11.49% Pendjabi
- 9.81% Anglais et langue(s) non officielle(s)
- 8.51% Arabe
- 3.9% Tagalog (pilipino)
- 3.17% Ourdou
- 1.87% Vietnamien
- 1.75% Yue (Cantonese)
- 1.66% Tigregna
- 1.65% Espagnol
- Le logement dans le quartier comprend :
- 71.64% Maison individuelle non attenante
- 14.19% Duplex
- 10.14% Maison en rangée
- 3.27% Maison jumelée
- 0.76% Appartement, moins de 5 étages
- 0% Appartement, 5 étages ou plus
- D’autres font la navette en :
- 11.12% Transport en commun
- 6.18% Autre
- 0.3% Marche
- 0% Vélo
- 35.75% Diplôme d'études secondaires
- 23.92% Aucun diplôme d'études secondaires
- 16.54% Certificat ou diplôme d'un collège ou cégep
- 13.6% Baccalauréat
- 5.4% Certificat ou diplôme d'apprenti ou d'une école de métiers
- 4.68% Certificat ou diplôme universitaire supérieur au baccalauréat
- 0.11% Certificat ou diplôme universitaire inférieur au baccalauréat
- L’indice de la qualité de l’air moyen dans la région est 1
- La région reçoit 198.04 mm de précipitations par année.
- La région connaît 7.39 jours de chaleur extrême (29.18 °C) par année.
Demander de l’information sur le quartier
En savoir plus au sujet du quartier et des commodités autour de cette résidence
Demander maintenantCalculatrice de versements hypothécaires
- $
- %$
- %
- Capital et intérêts 3 271 $ /mo
- Impôt foncier n/a
- Frais de copropriété n/a

