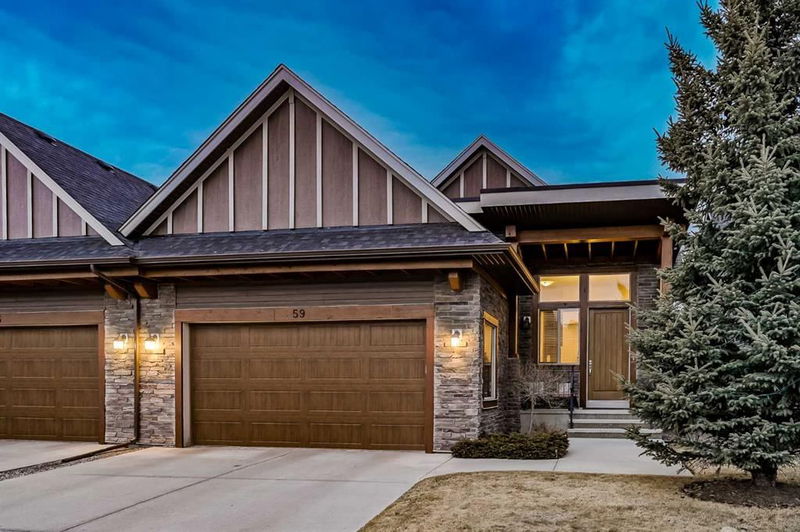Caractéristiques principales
- MLS® #: A2204884
- ID de propriété: SIRC2341057
- Type de propriété: Résidentiel, Condo
- Aire habitable: 1 315 pi.ca.
- Construit en: 2013
- Chambre(s) à coucher: 2+2
- Salle(s) de bain: 3
- Stationnement(s): 4
- Inscrit par:
- eXp Realty
Description de la propriété
OPEN HOUSE - Both Saturday & Sunday 12 PM - 2 PM. Discover a blend of sophistication and tranquility at 59 Cortina Villas SW, an exceptional bungalow villa in the coveted community of Springbank Hill. This exquisite home offers luxurious living surrounded by nature, all while being moments from urban conveniences.The home’s architectural presence makes an immediate impression as you arrive, with rich stone accents and warm timber detailing that exudes timeless charm. The covered front landing is more than just an entrance—it’s a welcoming spot to sit and take in the peaceful surroundings, tucked back from the street with a sense of calm and privacy.
Inside, the grand foyer greets you with soaring vaulted ceilings and floods of natural light that create an airy, open ambiance. The spacious, flowing layout invites you to explore the beautifully appointed kitchen—a space designed to inspire gatherings and culinary creativity. The generous island, complete with a breakfast bar, is perfect for morning coffee or casual meals, while the granite countertops and stainless steel appliances elevate both style and function. The adjoining dining and living areas feel effortlessly connected, designed for both relaxed family time and elegant entertaining. A gas fireplace with a cultured stone surround serves as a cozy focal point, while expansive windows frame views of the lush, private backyard oasis. Step out onto the covered patio, where nature surrounds you, offering a secluded sanctuary to unwind or entertain. Whether it’s summer evenings with friends or quiet mornings watching wildlife wander by, this space feels like a world of its own. Retreat to the primary suite—a luxurious haven with an impressive walk-in closet and an ensuite that feels more like a spa. The centrepiece is a massive, tiled glass shower—roomy enough to feel indulgent, with refined finishes that add a touch of luxury. An additional main-floor bedroom offers versatility for guests or family, and a beautifully designed full bathroom completes this level. The functionality continues with a spacious mudroom and laundry area, seamlessly connecting to the oversized double-attached garage—ideal for storing vehicles and gear alike. Descend to the professionally developed basement, where 9’ ceilings and an expansive layout create a versatile space for recreation, entertainment, or relaxation. The vast family room adapts to your lifestyle, whether it’s movie nights or a fitness retreat. With two additional bedrooms, a full bathroom, and abundant storage, this level perfectly complements the main floor. Beyond the walls, Springbank Hill’s upscale community offers an enviable lifestyle with easy access to local amenities, top-tier schools, and abundant green spaces. Aspen Landing’s shops and restaurants are just moments away, while the proximity to major routes ensures seamless connectivity to downtown and beyond. Experience luxury and nature—all in one remarkable bungalow villa. Welcome to 59 Cortina Villas SW.
Pièces
- TypeNiveauDimensionsPlancher
- SalonPrincipal12' 5" x 12' 6.9"Autre
- CuisinePrincipal8' 9" x 17' 3"Autre
- FoyerPrincipal10' 2" x 11' 5"Autre
- Salle de lavagePrincipal6' 9.6" x 6' 9"Autre
- Salle à mangerPrincipal7' 8" x 9' 11"Autre
- Chambre à coucher principalePrincipal14' x 14' 3"Autre
- Chambre à coucherPrincipal9' 3" x 10' 6"Autre
- Chambre à coucherSous-sol10' 3.9" x 12' 5"Autre
- Chambre à coucherSous-sol9' 9.9" x 11' 3"Autre
- Salle de bain attenantePrincipal9' 11" x 11' 11"Autre
- Salle de bainsPrincipal5' x 10' 6.9"Autre
- Salle de bainsSous-sol6' 8" x 8' 3.9"Autre
- Salle familialeSous-sol14' 8" x 16' 9"Autre
- Salle de jeuxSous-sol13' 9" x 23' 9.9"Autre
- Penderie (Walk-in)Principal5' 9" x 8' 11"Autre
Agents de cette inscription
Demandez plus d’infos
Demandez plus d’infos
Emplacement
59 Cortina Villas SW, Calgary, Alberta, T3H 0W8 Canada
Autour de cette propriété
En savoir plus au sujet du quartier et des commodités autour de cette résidence.
Demander de l’information sur le quartier
En savoir plus au sujet du quartier et des commodités autour de cette résidence
Demander maintenantCalculatrice de versements hypothécaires
- $
- %$
- %
- Capital et intérêts 4 638 $ /mo
- Impôt foncier n/a
- Frais de copropriété n/a

