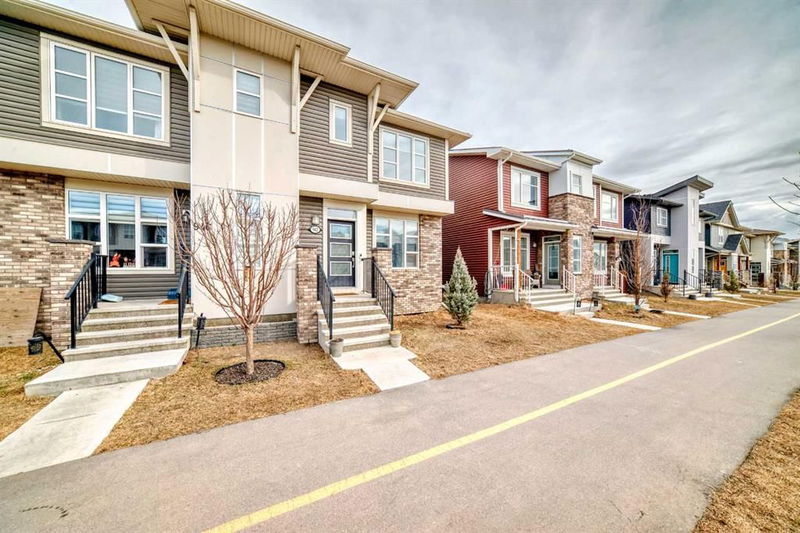Caractéristiques principales
- MLS® #: A2206140
- ID de propriété: SIRC2341009
- Type de propriété: Résidentiel, Autre
- Aire habitable: 1 641,50 pi.ca.
- Construit en: 2019
- Chambre(s) à coucher: 3+1
- Salle(s) de bain: 3+1
- Stationnement(s): 2
- Inscrit par:
- RE/MAX First
Description de la propriété
Stunning Semi-Detached Home in Livingston – Calgary’s Thriving Northwest Community! Welcome to this beautifully designed 3+1 BED+ DEN, 3.5 BATH home in the sought-after community of Livingston. Offering modern finishes, functional living spaces, and investment potential, this home is perfect for growing families! throughout. Key Features:
Spacious & Open-Concept Living – Bright and airy layout with stylish finishes throughout. Chef’s Kitchen – Featuring sleek quartz countertops, stainless steel appliances, and a spacious island for entertaining. Primary Suite Retreat – Generous in size with a walk-in closet and private ensuite. Upstairs offers three Bedrooms + loft/ den – Perfect for growing families or home office needs. Fully Finished Basement with Separate Entrance – Includes an additional bedroom, a second den that can be use as an office, play room or a guest room, a mini bar (with a counter, a sink and a second ref ), a second set of laundry - convenience at its' best, with laundry rooms on both the upper floor and basement, and full bath, ideal for extended family or rental opportunities.
Great community! Livingston is a thriving, master-planned community with green spaces, parks, and pathways. ?Close to schools, shopping, dining, and the future Green Line LRT. Easy access to major roadways, ensuring a quick commute to downtown and beyond. Don't miss this fantastic opportunity! Schedule a viewing today!
Pièces
- TypeNiveauDimensionsPlancher
- EntréePrincipal3' 9" x 7' 9"Autre
- SalonPrincipal12' 9.9" x 17' 9.6"Autre
- Cuisine avec coin repasPrincipal8' 9" x 13' 8"Autre
- Salle à mangerPrincipal8' x 13' 3"Autre
- Salle polyvalentePrincipal4' x 5' 6"Autre
- Salle de bainsPrincipal5' x 5' 6"Autre
- BoudoirInférieur11' 8" x 11' 11"Autre
- Salle de lavageInférieur5' 11" x 5' 11"Autre
- Chambre à coucher principaleInférieur11' 5" x 13' 9.9"Autre
- Penderie (Walk-in)Inférieur5' 3" x 6' 3"Autre
- Salle de bain attenanteInférieur4' 11" x 11'Autre
- Chambre à coucherInférieur8' 6" x 11' 3"Autre
- Chambre à coucherInférieur8' 2" x 11' 11"Autre
- Penderie (Walk-in)Inférieur4' 5" x 5' 3.9"Autre
- Salle de bainsInférieur4' 11" x 7' 9.9"Autre
- Bureau à domicileSous-sol7' 2" x 11' 9"Autre
- Séjour / Salle à mangerSous-sol16' 2" x 16' 5"Autre
- Salle de lavageSous-sol3' 3" x 5' 9.6"Autre
- Salle de bainsSous-sol5' 9.6" x 8' 8"Autre
- Chambre à coucherSous-sol10' 8" x 13' 9.6"Autre
Agents de cette inscription
Demandez plus d’infos
Demandez plus d’infos
Emplacement
942 Livingston Way NE, Calgary, Alberta, T3P 1L6 Canada
Autour de cette propriété
En savoir plus au sujet du quartier et des commodités autour de cette résidence.
Demander de l’information sur le quartier
En savoir plus au sujet du quartier et des commodités autour de cette résidence
Demander maintenantCalculatrice de versements hypothécaires
- $
- %$
- %
- Capital et intérêts 3 149 $ /mo
- Impôt foncier n/a
- Frais de copropriété n/a

