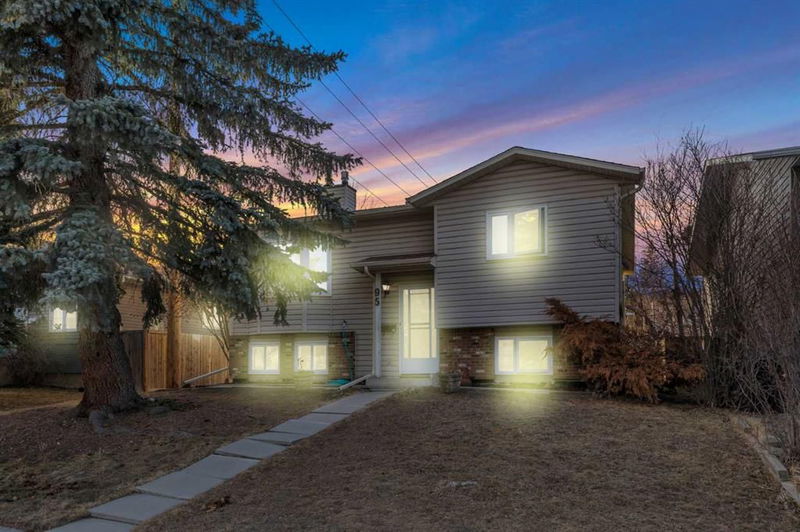Caractéristiques principales
- MLS® #: A2204633
- ID de propriété: SIRC2341007
- Type de propriété: Résidentiel, Maison unifamiliale détachée
- Aire habitable: 1 065 pi.ca.
- Construit en: 1983
- Chambre(s) à coucher: 2+2
- Salle(s) de bain: 2
- Stationnement(s): 4
- Inscrit par:
- Real Broker
Description de la propriété
Welcome to this charming bi-level single-family home, ideally situated on a peaceful street and just a stone's throw away from shopping, schools, parks, and transit. This well-maintained residence features a unique layout, boasting two suites(illegal), perfect for investors, extended families, or those seeking versatile living arrangements. Upon entering, you’ll find a bright and inviting main floor with two generously sized bedrooms, a cozy living area, and a functional kitchen, creating a perfect space for family gatherings. Downstairs, the lower suite (illegal) features two bedrooms with a walk-up entrance, enhancing privacy and access. This home has been lovingly cared for, showcasing numerous upgrades including newer windows that flood the interior with natural light, eavestroughs that ensure proper drainage, and being plumbed for a central vacuum system for added convenience. Each unit has separate laundry facilities, maximizing comfort and functionality. The neighborhood offers a serene atmosphere while conveniently close to essential amenities, making this property a fantastic opportunity for anyone looking to invest or accommodate an extended family. Don’t miss your chance to explore the potential this well-kept home has to offer!
Pièces
- TypeNiveauDimensionsPlancher
- FoyerPrincipal12' 9.9" x 23' 6.9"Autre
- SalonPrincipal53' 9.9" x 50' 2"Autre
- Salle à mangerPrincipal28' 3" x 50' 6"Autre
- CuisinePrincipal23' 3.9" x 44' 11"Autre
- Chambre à coucher principalePrincipal39' x 52' 9.9"Autre
- Chambre à coucherPrincipal44' x 39' 8"Autre
- Salle de bainsPrincipal25' 6.9" x 31' 2"Autre
- Salle de jeuxSous-sol49' 6" x 35' 5"Autre
- CuisineSous-sol31' 9.9" x 35' 9"Autre
- Chambre à coucherSous-sol42' 8" x 35' 9"Autre
- Chambre à coucherSous-sol34' 9" x 42' 3.9"Autre
- Salle de bainsSous-sol18' 3.9" x 24' 3"Autre
- Salle de lavageSous-sol16' 5" x 35' 9"Autre
- ServiceSous-sol31' 9.9" x 23' 11"Autre
Agents de cette inscription
Demandez plus d’infos
Demandez plus d’infos
Emplacement
95 Macewan Glen Road NW, Calgary, Alberta, T3K 2J3 Canada
Autour de cette propriété
En savoir plus au sujet du quartier et des commodités autour de cette résidence.
Demander de l’information sur le quartier
En savoir plus au sujet du quartier et des commodités autour de cette résidence
Demander maintenantCalculatrice de versements hypothécaires
- $
- %$
- %
- Capital et intérêts 2 881 $ /mo
- Impôt foncier n/a
- Frais de copropriété n/a

