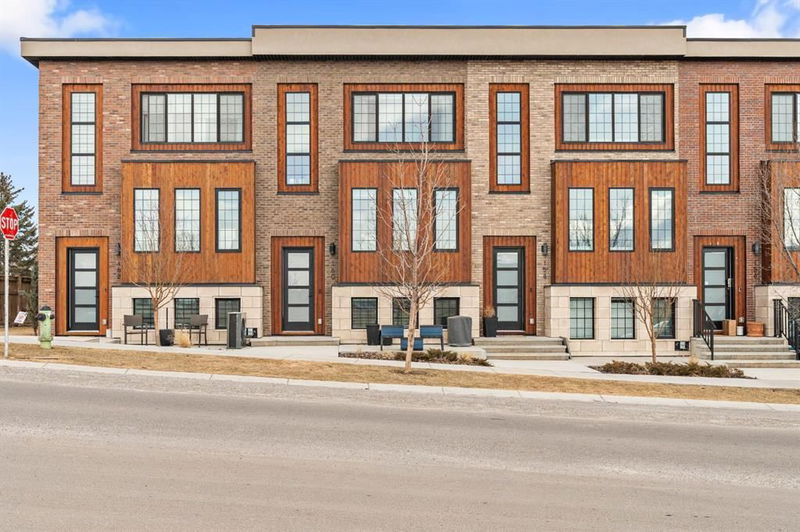Caractéristiques principales
- MLS® #: A2206285
- ID de propriété: SIRC2341006
- Type de propriété: Résidentiel, Condo
- Aire habitable: 1 389 pi.ca.
- Construit en: 2019
- Chambre(s) à coucher: 3+1
- Salle(s) de bain: 2+1
- Stationnement(s): 4
- Inscrit par:
- Coldwell Banker Mountain Central
Description de la propriété
Welcome to your dream townhome, where modern luxury meets breathtaking mountain views. This meticulously designed 4-bedroom, 2.5-bathroom residence offers elegance, comfort, and functionality in one of Calgary’s most sought-after communities.
Inside, soaring high ceilings and expansive windows flood the space with natural light, while custom high-end blinds ensure privacy. The gourmet kitchen boasts black stainless steel appliances, an upgraded gas range, and a spacious quartz island, seamlessly connecting to the dining and living areas — perfect for entertaining.
Step outside to your private, covered patio featuring two gas lines and an outdoor fireplace, ideal for enjoying the stunning mountain backdrop. The primary suite offers a tranquil retreat with a walk-in closet and blackout curtains for ultimate relaxation. Three additional bedrooms and a double attached garage (not tandem) provide ample space for your family’s needs.
Enjoy unmatched convenience with nearby amenities, including the new Calgary Farmers Market, community gardens, skating rinks, and playgrounds. A fenced, off-leash dog park is just around the corner, and Canada Olympic Park offers year-round recreation. Future medical offices, restaurants, and coffee shops will be within walking distance, with major routes providing quick access to the mountains.
This isn’t just a home — it’s a lifestyle. Schedule your viewing today!
Pièces
- TypeNiveauDimensionsPlancher
- Chambre à coucherSupérieur11' 3.9" x 10' 11"Autre
- Chambre à coucherInférieur10' 5" x 9' 2"Autre
- Chambre à coucherInférieur13' 11" x 9' 3"Autre
- Chambre à coucher principaleInférieur14' 9.6" x 10' 11"Autre
- Salle de bainsInférieur8' 3" x 4' 11"Autre
- Salle de bain attenanteInférieur6' 11" x 9' 11"Autre
- Salle de bainsPrincipal7' 9" x 2' 11"Autre
- SalonPrincipal12' 6.9" x 10' 9.9"Autre
- CuisinePrincipal11' 6" x 12' 9.9"Autre
- Salle à mangerPrincipal12' x 13' 3"Autre
Agents de cette inscription
Demandez plus d’infos
Demandez plus d’infos
Emplacement
160 Greenbriar Way NW, Calgary, Alberta, T3B5P3 Canada
Autour de cette propriété
En savoir plus au sujet du quartier et des commodités autour de cette résidence.
Demander de l’information sur le quartier
En savoir plus au sujet du quartier et des commodités autour de cette résidence
Demander maintenantCalculatrice de versements hypothécaires
- $
- %$
- %
- Capital et intérêts 3 222 $ /mo
- Impôt foncier n/a
- Frais de copropriété n/a

