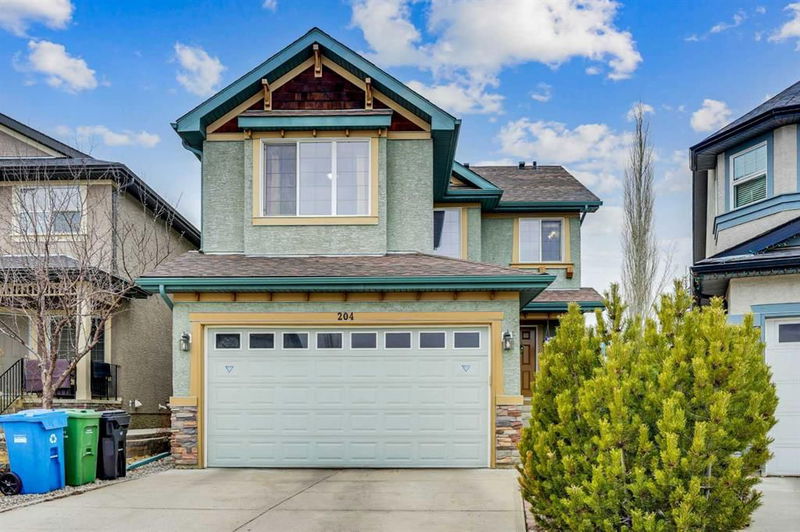Caractéristiques principales
- MLS® #: A2205432
- ID de propriété: SIRC2341005
- Type de propriété: Résidentiel, Maison unifamiliale détachée
- Aire habitable: 1 780,63 pi.ca.
- Construit en: 2008
- Chambre(s) à coucher: 3+1
- Salle(s) de bain: 2+1
- Stationnement(s): 4
- Inscrit par:
- RE/MAX House of Real Estate
Description de la propriété
This is it! Welcome to this lovely 2-storey home that shows PRIDE OF OWNERSHIP! It has STUCCO exterior sidings, CENTRALIZED AIR-CONDITIONING SYSTEM, and an AWESOME west-facing BACKYARD! As you enter, you’ll notice the OPEN-CONCEPT main floor plan that features a spacious foyer area, living room with a COZY GAS FIREPLACE and BUILT-IN SPEAKERS, kitchen with a corner PANTRY, island with a raised breakfast bar, and a sunny dining area with a view of the stunning backyard! The laundry and half bathroom complete the main floor level. As you head upstairs, you’ll notice the spacious BONUS ROOM with LARGE WINDOWS. This is a nice place for some family relaxation and/or fun activities like karaoke or movie nights! The bright & spacious Master Bedroom overlooks the backyard and has a 4-pc ENSUITE BATHROOM with a corner SOAKER TUB, a standing shower, and a walk-in closet. There are 2 other good-sized bedrooms and a full bathroom. The basement is partially finished with the 4th bedroom and a TANKLESS HOT WATER HEATER. The SUNNY and FULLY-FENCED PIE-SHAPED BACKYARD is an outdoor oasis that features a LARGE 2-TIERED DECK/PATIO, PERGOLA, sturdy BBQ shed with concrete footings, covered wooden bench, and multiple trees for your privacy. A back gate provides easy and convenient access to the brand new Dr. Freda Miller Elementary School, public bus transit, and the Fish Creek Provincial Park. It is a short drive to the new Costco and the ring road. 2021 ROOF, 2024 NEW CARPET, 2023 LG REFRIGERATOR, 2023 WASHER/DRYER, 2024 FURNACE. Come and see to appreciate!
Pièces
- TypeNiveauDimensionsPlancher
- Salle à mangerPrincipal7' 3.9" x 8' 9.9"Autre
- FoyerPrincipal5' 11" x 6' 9.6"Autre
- CuisinePrincipal14' 6.9" x 14'Autre
- Salle de lavagePrincipal5' 6" x 5' 6.9"Autre
- SalonPrincipal20' 6.9" x 12' 5"Autre
- Garde-mangerPrincipal3' 11" x 3' 9"Autre
- Chambre à coucher2ième étage11' 11" x 8' 11"Autre
- Chambre à coucher2ième étage9' 6.9" x 10' 6"Autre
- Pièce bonus2ième étage18' 9" x 13' 6"Autre
- Chambre à coucher principale2ième étage12' x 14' 2"Autre
- Penderie (Walk-in)2ième étage8' 5" x 4' 5"Autre
- Chambre à coucherSous-sol9' 9" x 13' 3.9"Autre
- Salle de jeuxSous-sol22' 9.9" x 12'Autre
- RangementSous-sol8' x 6' 3.9"Autre
- ServiceSous-sol14' 9.9" x 13' 3.9"Autre
- Penderie (Walk-in)Sous-sol3' 6.9" x 7' 6.9"Autre
Agents de cette inscription
Demandez plus d’infos
Demandez plus d’infos
Emplacement
204 Everbrook Way SW, Calgary, Alberta, T2Y 0E8 Canada
Autour de cette propriété
En savoir plus au sujet du quartier et des commodités autour de cette résidence.
- 24.87% 35 à 49 ans
- 22.84% 50 à 64 ans
- 14.49% 20 à 34 ans
- 10.67% 10 à 14 ans
- 8.2% 15 à 19 ans
- 7.13% 5 à 9 ans
- 6.17% 65 à 79 ans
- 4.46% 0 à 4 ans ans
- 1.17% 80 ans et plus
- Les résidences dans le quartier sont:
- 90.48% Ménages unifamiliaux
- 7.03% Ménages d'une seule personne
- 1.27% Ménages multifamiliaux
- 1.22% Ménages de deux personnes ou plus
- 178 724 $ Revenu moyen des ménages
- 69 449 $ Revenu personnel moyen
- Les gens de ce quartier parlent :
- 62.57% Anglais
- 9.15% Mandarin
- 6.67% Anglais et langue(s) non officielle(s)
- 6.24% Tagalog (pilipino)
- 4.88% Espagnol
- 3.5% Russe
- 1.84% Arabe
- 1.83% Yue (Cantonese)
- 1.8% Coréen
- 1.53% Gujarati
- Le logement dans le quartier comprend :
- 95.77% Maison individuelle non attenante
- 3.03% Maison jumelée
- 0.95% Appartement, moins de 5 étages
- 0.25% Maison en rangée
- 0% Duplex
- 0% Appartement, 5 étages ou plus
- D’autres font la navette en :
- 10.32% Transport en commun
- 3.27% Autre
- 0.78% Marche
- 0% Vélo
- 34.98% Baccalauréat
- 23.23% Diplôme d'études secondaires
- 14.73% Certificat ou diplôme d'un collège ou cégep
- 10.25% Certificat ou diplôme universitaire supérieur au baccalauréat
- 9.31% Aucun diplôme d'études secondaires
- 4.26% Certificat ou diplôme d'apprenti ou d'une école de métiers
- 3.24% Certificat ou diplôme universitaire inférieur au baccalauréat
- L’indice de la qualité de l’air moyen dans la région est 1
- La région reçoit 201.82 mm de précipitations par année.
- La région connaît 7.39 jours de chaleur extrême (29.17 °C) par année.
Demander de l’information sur le quartier
En savoir plus au sujet du quartier et des commodités autour de cette résidence
Demander maintenantCalculatrice de versements hypothécaires
- $
- %$
- %
- Capital et intérêts 3 417 $ /mo
- Impôt foncier n/a
- Frais de copropriété n/a

