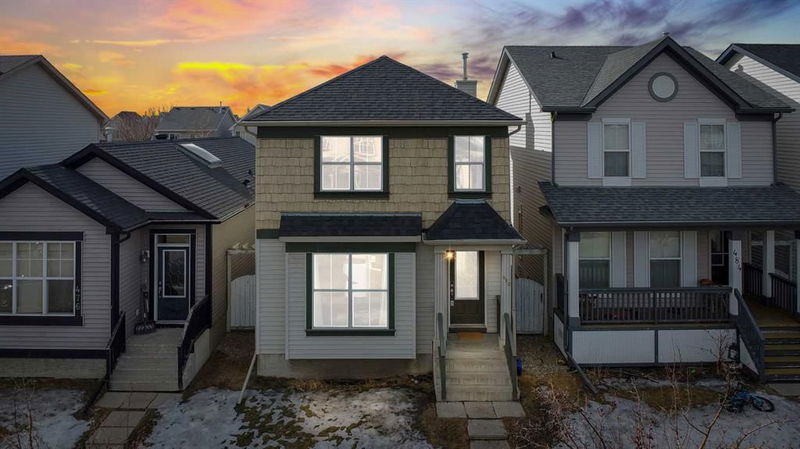Caractéristiques principales
- MLS® #: A2205226
- ID de propriété: SIRC2340991
- Type de propriété: Résidentiel, Maison unifamiliale détachée
- Aire habitable: 1 122 pi.ca.
- Construit en: 2003
- Chambre(s) à coucher: 3
- Salle(s) de bain: 2+1
- Stationnement(s): 2
- Inscrit par:
- eXp Realty
Description de la propriété
Welcome to this inviting 2-storey home in the heart of McKenzie Towne, one of Calgary’s most sought-after communities! With 1,122 sq. ft. above grade and an additional 388 sq. ft. of finished basement space, this home is the perfect choice for first-time buyers, young families, or anyone looking for a cozy, move-in-ready property.
Step inside to find fresh new carpet and paint, giving the home a bright and modern feel. The main floor features a warm and welcoming living space, perfect for relaxing or entertaining. The kitchen offers ample cabinet storage and a dining area with plenty of natural light. Upstairs, you’ll find well-sized bedrooms and a full bathroom.
The finished basement provides additional living space—ideal for a rec room, home office, or gym. Outside, enjoy a lovely yard with room to play, garden, or entertain. New shingles Sept 2022.
Located close to schools, parks, and shopping, this home offers the perfect blend of comfort and convenience. Don’t miss out on this fantastic opportunity to own in McKenzie Towne! Check out the 3D Tour and Floor Plans!
Pièces
- TypeNiveauDimensionsPlancher
- SalonPrincipal12' 9.9" x 13' 11"Autre
- CuisinePrincipal12' 3.9" x 9' 6"Autre
- Salle à mangerPrincipal15' 9.6" x 11'Autre
- Salle de bainsPrincipal6' 3.9" x 2' 5"Autre
- Chambre à coucher principale2ième étage15' 3.9" x 9' 11"Autre
- Chambre à coucher2ième étage10' 11" x 8' 8"Autre
- Chambre à coucher2ième étage9' 3.9" x 9' 11"Autre
- Salle de bains2ième étage7' 9.9" x 4' 11"Autre
- Salle de bainsSous-sol8' 8" x 6' 6"Autre
- Salle familialeSous-sol14' 11" x 10' 8"Autre
- AutreSous-sol7' 9" x 6' 9"Autre
Agents de cette inscription
Demandez plus d’infos
Demandez plus d’infos
Emplacement
480 Prestwick Circle SE, Calgary, Alberta, T2Z4P6 Canada
Autour de cette propriété
En savoir plus au sujet du quartier et des commodités autour de cette résidence.
Demander de l’information sur le quartier
En savoir plus au sujet du quartier et des commodités autour de cette résidence
Demander maintenantCalculatrice de versements hypothécaires
- $
- %$
- %
- Capital et intérêts 2 524 $ /mo
- Impôt foncier n/a
- Frais de copropriété n/a

